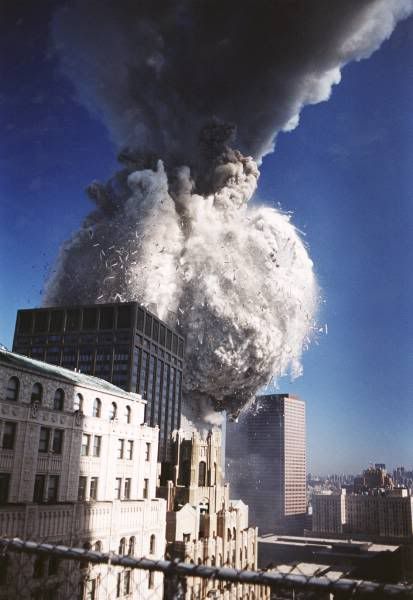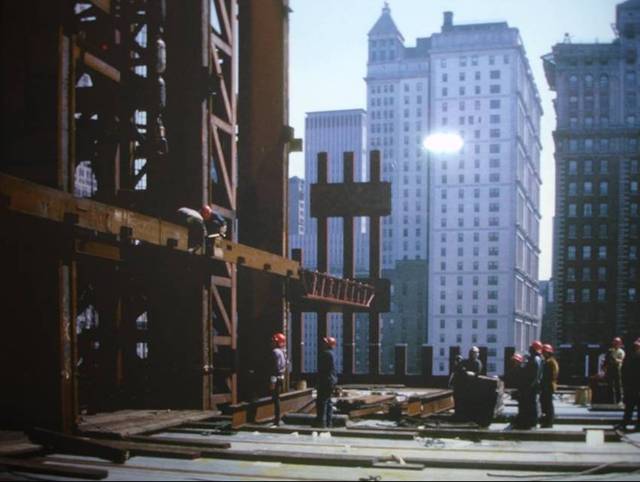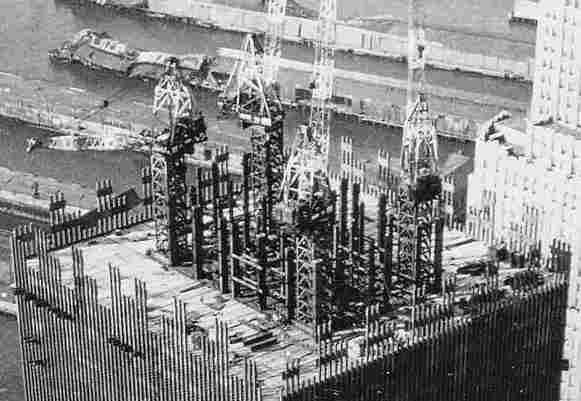It looks like you're using an Ad Blocker.
Please white-list or disable AboveTopSecret.com in your ad-blocking tool.
Thank you.
Some features of ATS will be disabled while you continue to use an ad-blocker.
share:
Originally posted by Jack Tripper
Thanks for your input Flyer but nobody is asserting it was a "solid" concrete core.
Oh! Okay. I thought ya'll were talking about a solid stick of concrete or
some such thing. Like I said .. I'm not an engineer. BTW - I did read
that article ... but engineering isn't my specialty. Just thought I'd try
to help with a memory of mine.
Nevermind I guess.
On a high rise it would have to be built of steel,being that close to the ocean the building would have to have some flex to it,I'm sure it had a
concrete foundation,and possibly light concrete floors,if it were constructed of concrete it would be rigid therefore could snap and break apart
Ok so how does this change what happend on Sept. 11? The first thought I had after I saw them burning is that those towers were gona fall.
Explosives? Mini-Nukes? are you joking? The collapse clearly starts where the planes hit. As to the statement that no other tower has fallen due to
a fire. Show me one that had an airliner with thousands of pounds of jet fuel crash into it. I believe what I saw with my own eyes.
[edit on 22-5-2006 by Clever Name]
[edit on 22-5-2006 by Clever Name]
Oldtimer 2
I'm sure it had a concrete foundation,and possibly light concrete floors,if it were constructed of concrete it would be rigid therefore could snap and break apart
So far as I understand it the concrete that was poured around the center box collumns WTC 1 and 2 was done in sections so what you say does not apply. No one here is trying to say that the "core" was "solid" concrete. It was not.. There was a section of box collumns with a "curtain of concrete" around them.
Unless they changed them after 1984 the fire stairs of the WTC were made of poured concrete. This might help explain the presence of the rebar shown
in the pictures. My ship was in New York for the July 4th celebration that year and we went to the observation deck on top of one of the towers.
There was such a crowd for the elevators that they were letting people use the fire stairs to go down to the main elevator lobby. I definitly
remember them being concrete, my feet still hurt from thinking about it.
Originally posted by Oldtimer2
On a high rise it would have to be built of steel,being that close to the ocean the building would have to have some flex to it,I'm sure it had a concrete foundation,and possibly light concrete floors,if it were constructed of concrete it would be rigid therefore could snap and break apart
The flex was a serious problem and was exactly the reason the concrete core was used. Flex from wind and sway as well as torsion could deform the tower betond it's calculated load bearing capacity and cause failures. Foundations are always concrete at least. It did have lightweight concrete floors. There is a post earlier in the thread that actually has the architects concrete schedule.
Originally posted by Clever Name
Ok so how does this change what happend on Sept. 11? The first thought I had after I saw them burning is that those towers were gona fall. Explosives? Mini-Nukes? are you joking? The collapse clearly starts where the planes hit. As to the statement that no other tower has fallen due to a fire. Show me one that had an airliner with thousands of pounds of jet fuel crash into it. I believe what I saw with my own eyes.
[edit on 22-5-2006 by Clever Name]
This image shows something that absolutely cannot be a collapse.
Originally posted by Leto
Nicely done Christophera and bsbray11.
Why don't you "experts" get into your vehicles right now, drive to N.Y., and offer your expert services? Certainly your expertise in contruction and internet forensics is needed back east. Don't worry about your jobs...if you are indeed as astute as you appear in this post, then you'll be paid very well for the amount of service that you can do for the intestigation that is currently taking place.
Originally posted by JIMC5499
Unless they changed them after 1984 the fire stairs of the WTC were made of poured concrete. This might help explain the presence of the rebar shown in the pictures. My ship was in New York for the July 4th celebration that year and we went to the observation deck on top of one of the towers. There was such a crowd for the elevators that they were letting people use the fire stairs to go down to the main elevator lobby. I definitly remember them being concrete, my feet still hurt from thinking about it.
Steel reinforced cast treads made from lightweight concrete are standard. The treads are welded into the stairways structure.
How long did it take to get to the bottom?
Originally posted by Clever Name
Ok so how does this change what happend on Sept. 11? The first thought I had after I saw them burning is that those towers were gona fall. Explosives? Mini-Nukes? are you joking? The collapse clearly starts where the planes hit. As to the statement that no other tower has fallen due to a fire. Show me one that had an airliner with thousands of pounds of jet fuel crash into it. I believe what I saw with my own eyes.
[edit on 22-5-2006 by Clever Name]
Anyone that was "there" for the news event saw and thought the same thing. There was no huge suprise when those towers fell. A 737 jet hitting a building at top speed will cause some damage. Both towers falling was an unpleasant suprise, but I'd love to hear the justification behind the "government" being behind the demo of the WTC towers. What do they really have to gain?
Also, the pictures of the sun against the back of the WTC's does nothing but show me where the elevators were. Those small, weak looking columns are very minor structures compared to the building as a whole. They even seem to be conduits for the antennas located at the top of both buildings! WEAK.
Originally posted by TxSecret
Oldtimer 2
I'm sure it had a concrete foundation,and possibly light concrete floors,if it were constructed of concrete it would be rigid therefore could snap and break apart
So far as I understand it the concrete that was poured around the center box collumns WTC 1 and 2 was done in sections so what you say does not apply. No one here is trying to say that the "core" was "solid" concrete. It was not.. There was a section of box collumns with a "curtain of concrete" around them.
The core had no steel columns in the center. If it did they would be seen piercing the stairwell.
The would also be seen here, protruding, They are not.
Originally posted by Christophera
Originally posted by Oldtimer2
On a high rise it would have to be built of steel,being that close to the ocean the building would have to have some flex to it,I'm sure it had a concrete foundation,and possibly light concrete floors,if it were constructed of concrete it would be rigid therefore could snap and break apart
The flex was a serious problem and was exactly the reason the concrete core was used. Flex from wind and sway as well as torsion could deform the tower betond it's calculated load bearing capacity and cause failures. Foundations are always concrete at least. It did have lightweight concrete floors. There is a post earlier in the thread that actually has the architects concrete schedule.
With a building of such size, they would have went with the MINIMUM amount of concrete that they could get away with. Otherwise, the entire building would have been too heavy to sustain itself. HUGE, heavy concrete cores also lend their share of instability once they become too tall. A full-on concrete core that is 2' by 2' as you are suggesting would add a huge degree of weight, especially at the top, and would actually destabilize an extremely tall structure.
i don't buy it.
Originally posted by Christophera
Steel reinforced cast treads made from lightweight concrete are standard. The treads are welded into the stairways structure.
How long did it take to get to the bottom?
This wasn't cast treads. These were poured sections. Some fairly heavy sections of concrete.
We didn't go all the way to the bottom. Only went about 40 floors. There were more elevators there.
Originally posted by Christophera
Originally posted by Clever Name
Ok so how does this change what happend on Sept. 11? The first thought I had after I saw them burning is that those towers were gona fall. Explosives? Mini-Nukes? are you joking? The collapse clearly starts where the planes hit. As to the statement that no other tower has fallen due to a fire. Show me one that had an airliner with thousands of pounds of jet fuel crash into it. I believe what I saw with my own eyes.
[edit on 22-5-2006 by Clever Name]
This image shows something that absolutely cannot be a collapse.
How did you come to this conclusion? I see smoke from a fire and a building falling down.
Originally posted by JIMC5499
Unless they changed them after 1984 the fire stairs of the WTC were made of poured concrete. This might help explain the presence of the rebar shown in the pictures. My ship was in New York for the July 4th celebration that year and we went to the observation deck on top of one of the towers. There was such a crowd for the elevators that they were letting people use the fire stairs to go down to the main elevator lobby. I definitly remember them being concrete, my feet still hurt from thinking about it.
Then you remeber wrong. The stair enclosures were gypsum board. That is why they people from the upper floors were unable to get down after the aircraft impacts.
This is well documented.
Originally posted by Christophera
The flex was a serious problem and was exactly the reason the concrete core was used. Flex from wind and sway as well as torsion could deform the tower betond it's calculated load bearing capacity and cause failures.
Have you read This article yet?
Robertson and the Port Authority made another choice that proved fateful decades later. They chose not to use thick masonry or cement to encase the three escape stairways in each tower but rather light sheets of gypsum. Although the gypsum was extremely resistant to fire, and less likely than masonry to crack when the building swayed in the wind, it would work only if it remained intact -- and it was much more susceptible to being shaken loose or damaged by an explosion or any other kind of unexpected impact.
and
He had been kicking around the idea of building shock absorbers into a building, and now he went ahead and developed the idea, eventually patenting it. Called viscoelastic dampers, they were flat metal pieces, two and a half feet long, held together with a tough, rubbery glue developed by 3M. One plate would connect to an exterior column, and two others would be fixed to the underside of a steel truss. When the building swayed in the wind, the plates would slide against one another and damp the motion a little -- a shock absorber. Put 11,000 of them into each tower, as Robertson did, and they became a very good shock absorber.
The second part of Robertson's solution to the motion-sickness problem was a huge support structure called a hat truss, which would sit atop each building and tie its core to its exterior. Robertson realized that the hat truss could add stiffness to the entire building, from top to bottom, by acting as a rigid cap. He also widened the exterior columns slightly, adding further stiffness to the structure.
That seems to contradict what you claim.
Originally posted by JIMC5499
Originally posted by Christophera
Steel reinforced cast treads made from lightweight concrete are standard. The treads are welded into the stairways structure.
How long did it take to get to the bottom?
This wasn't cast treads. These were poured sections. Some fairly heavy sections of concrete.
We didn't go all the way to the bottom. Only went about 40 floors. There were more elevators there.
The floors and treads, yes. The walls, no.
Originally posted by Tha Troubleshoota
Also, the pictures of the sun against the back of the WTC's does nothing but show me where the elevators were. Those small, weak looking columns are very minor structures compared to the building as a whole. They even seem to be conduits for the antennas located at the top of both buildings! WEAK.
Maybe you should look up building construction before you make statements like that. Those dark rectangles are filled with 47 steel columns encased within concrete walls. Now look at the four corners, this buliding as a building within a building. The center portion then the four corners with steel all around. It was probablly the strongest building for its weight ever built.
A jetliner hitting the side would have done very little structural damage, most of was cosmetic, and did not even hurt the structure itself. When flight 175 hit it want even aimed at the building properly because it was hit at an angle and most of the jet fuel and hardpoints on the aircraft went through the other side, missing the center columns.
So why did that building fall first? Why would building 7 fall, no aircraft impacted it. Anyone who believes the NIST report is either lying, or is ignorant as to what causes a structure to fail. I have to know what causes one to fail, my life depends on it every time I enter a strucure fire. Rent the video by the Naudette brothers and when the FDNY that serviced those buildings, talk about what they saw, they cannot believe it. All of them were in shock because they know what a collapse looks like and what a demolition looks like. They know what couses a building to collapse and most were EXPERTS on the WTC chararistics during a fire, it was there building, they inspect it and know how it will behave.
343 heroes were murdered that day, I want restitution and you should too.
new topics
-
A Flash of Beauty: Bigfoot Revealed ( documentary )
Cryptozoology: 1 hours ago -
Fire insurance in LA withdrawn months ago
General Conspiracies: 4 hours ago
top topics
-
Fire insurance in LA withdrawn months ago
General Conspiracies: 4 hours ago, 6 flags -
Bizarre Labour Party Tic Toc Video Becomes Even More Embarrassing
Regional Politics: 12 hours ago, 4 flags -
A Flash of Beauty: Bigfoot Revealed ( documentary )
Cryptozoology: 1 hours ago, 4 flags
active topics
-
Judge rules president-elect Donald Trump must be sentenced in 'hush money' trial
US Political Madness • 85 • : JadedGhost -
A Flash of Beauty: Bigfoot Revealed ( documentary )
Cryptozoology • 2 • : Flyingclaydisk -
Fire insurance in LA withdrawn months ago
General Conspiracies • 18 • : tarantulabite1 -
Trump says ownership of Greenland 'is an absolute necessity'
Other Current Events • 86 • : WeMustCare -
The Truth about Migrant Crime in Britain.
Social Issues and Civil Unrest • 44 • : angelchemuel -
My personal experiences and understanding of orbs
Aliens and UFOs • 41 • : WeMustCare -
-@TH3WH17ERABB17- -Q- ---TIME TO SHOW THE WORLD--- -Part- --44--
Dissecting Disinformation • 3982 • : WeMustCare -
Los Angeles brush fires latest: 2 blazes threaten structures, prompt evacuations
Mainstream News • 298 • : Flyingclaydisk -
The Mystery Drones and Government Lies --- Master Thread
Political Conspiracies • 156 • : WeMustCare -
S.C. Jack Smith's Final Report Says Trump Leads a Major Conspiratorial Criminal Organization!.
Political Conspiracies • 48 • : WeMustCare





