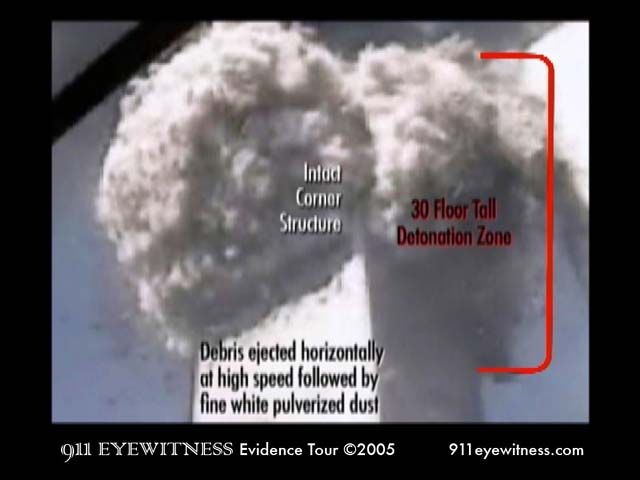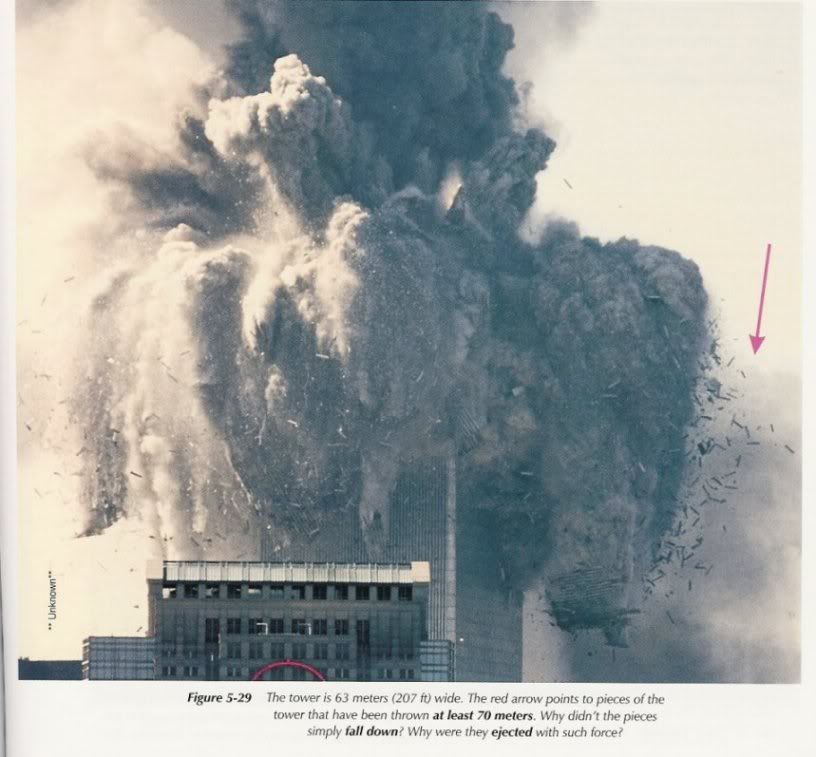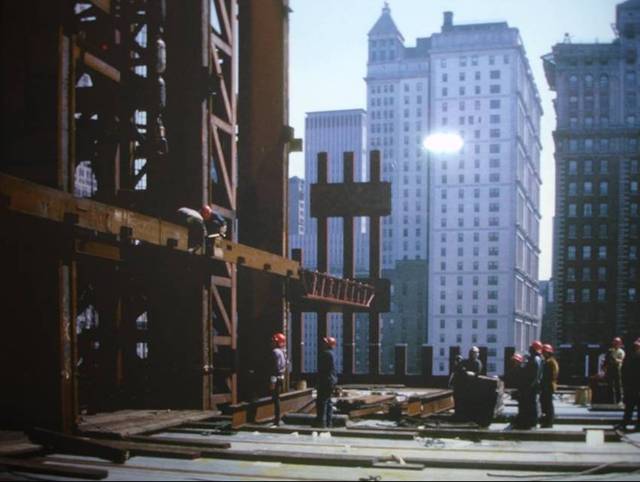It looks like you're using an Ad Blocker.
Please white-list or disable AboveTopSecret.com in your ad-blocking tool.
Thank you.
Some features of ATS will be disabled while you continue to use an ad-blocker.
share:
Originally posted by wecomeinpeace
Concerning the pictures of what may be rebar at ground zero, the bars seem to be a little too thick. All the steel rebar I've seen has been at most an inch in diameter. This needs to be explored in more depth.ned out before this concrete core can be considered fact.
Rebar comes in many sizes...
Imperial "Soft" Weight Nominal Diameter Nominal Diameter
Bar Size Metric Size (lbs/ft) (in) (mm)
#3 #10 0.376 0.375 9.525
#4 #13 0.668 0.500 12.7
#5 #16 1.043 0.625 15.875
#6 #19 1.502 0.750 19.05
#7 #22 2.044 0.875 22.225
#8 #25 2.670 1.000 25.4
#9 #29 3.400 1.128 28.65
#10 #32 4.303 1.270 32.26
#11 #36 5.313 1.410 35.81
#14 #43 7.650 1.693 43
#18 #57 13.60 2.257 57.33
(Chart didn't line up well but you should get the point)
[edit on 21/5/2006 by ANOK]
Originally posted by eagle eye
What i like about the photo in the sunset is how the pancake thoery doesnt stand up from the 9/11 (ommision. If in theory the floor above cause the collapsing of the floor below when going down the core will still stand up as we clearly see in the photo, the skelet of the building will remain tall in the air way above what we see when all the dust is down on the last photo (about 40/50 floor).
Right but instead the core was completely pulverized to dust in a pyroclasitic flow!
That is some pancaking.


Where did all the rebar used in the floors go by the way? Can we see it in the pictures? How can we tell which is from the core and which is from the
floors?
wtc.nist.gov...
wtc.nist.gov...
Originally posted by Zaphod58
From one page that I read, the WTC was 60/40 concrete to steel ratio, but with the WTC it was estimated to be 40/60 concrete to steel. So from what they're saying there WAS concrete, but it was MUCH less than in previous and most high rise buildings.
The most noticeable change in the modern high-rise construction is a trend to using more steel and shaping lightweight steel into tubes, curves, and angles to increase its load bearing capability. The WTC has tubular steel bearing walls, fluted corrugated steel flooring and bent bar steel truss floor supports. To a modern high rise building designer steel framing is economical and concrete is a costly material. For a high-rise structural frame: columns, girders, floors and walls, steel provides greater strength per pound than concrete. Concrete is heavy. Concrete creates excessive weight in the structure of a building. Architects, designers , and builders all know if you remove concrete from a structure you have a building that weights less. So if you create a lighter building you can use columns, girders and beams of smaller dimensions, or better yet you can use the same size steel framing and build a taller structure. In News York City where space is limited you must build high. The trend over the past half-century is to create lightweight high buildings. To do this you use thin steel bent bar truss construction instead of solid steel beams. To do this you use hollow tube steel bearing walls, and curved sheet steel (corrugated) under floors. To do this you eliminate as much concrete from the structure as you can and replace it with steel. Lightweight construction means economy. It means building more with less. If you reduce the structure’s mass you can build cheaper and builder higher. Unfortunately unprotected steel warps, melts, sags and collapses when heated to normal fire temperatures about 1100 to 1200 degrees F.
The fire service believes there is a direct relation of fire resistance to mass of structure. The more mass the more fire resistance. The best fire resistive building in America is a concrete structure. The structures that limit and confine fires best, and suffer fewer collapses are reinforced concrete pre WWII buildings such as housing projects and older high rise buildings like the empire state building, The more concrete, the more fire resistance; and the more concrete the less probability of total collapse. The evolution of high- rise construction can be seen, by comparing the empire state building to the WTC. My estimate is the ratio of concrete to steel in the empire state building is 60/40. The ratio of concrete to steel in the WTC is 40/60. The tallest building in the world, the Petronas Towers, in Kula Lumpur, Malaysia, is more like the concrete to steel ratio of the empire state building than concrete to steel ratio of the WTC. Donald Trump in New York City has constructed the tallest reinforced concrete high-rise residence building.
vincentdunn.com...
Did you notice that in that description there is nothing that indicates that any conrete was used in the columns?
The floor slabs, yes, but in the columns? no.
Originally posted by bsbray11
Each tube contained a concrete core, which supported only the load of the central bank of elevators and stairwells (Snoonian and Czarnecki 23).
Feel free to PM me and I will be glad to give you Snoonian's e-mail address. She will tell you exactly what she told me about that above refrenced quote
unfortunately that was a mistake which was corrected
in the next issue
Originally posted by HowardRoark
Did you notice that in that description there is nothing that indicates that any conrete was used in the columns?
The floor slabs, yes, but in the columns? no.
Too bad that is not an in depth study of the core construction.
And too bad it's not pre-9/11.
Vincent Dunn is all you have???
Sad.
Originally posted by Christophera
I have worked in construction as a surveyor for 20 year, a welder for the last 30 years, and must analyse plans for structural steel and concrete occasionally. I understood every word of the documentary and after 9-11 I looked for data on the towers and basically found nothing to jog my memory, there was very little I recognized.
good, then maybe you can explain what you mean exactly in this claim:
Before another core tier could be formed, the elevator guide rails had to be lowered and set in place to a level 2 floors lower than the top of the present concrete pour. They are what is shown in the diagram at the top of this page, the FEMA core. The guide rails are presented as multiple, narrow rectangular tubes that supposedly ran full length for the tower.
use this photo to illustrate your claim

Originally posted by ANOK
Originally posted by wecomeinpeace
Concerning the pictures of what may be rebar at ground zero, the bars seem to be a little too thick. All the steel rebar I've seen has been at most an inch in diameter. This needs to be explored in more depth.ned out before this concrete core can be considered fact.
Rebar comes in many sizes...
[edit on 21/5/2006 by ANOK]
For comparison, the truss diagonals were 1" thick.
I see a lot of electrical conduit in some of those pictures.
[edit on 21-5-2006 by HowardRoark]
How come no-ones answering how you can tell the difference between the rebar from the floors and the alleged rebar from the core in the pictures of
ground zero?
I'm sure it's obivous, but I'd like to know so I can investigate further myself.
I'm sure it's obivous, but I'd like to know so I can investigate further myself.
Did all the floors even have rebar?

Do you see rebar in this pic?

Do you see rebar in this pic?
Originally posted by AgentSmith
How come no-ones answering how you can tell the difference between the rebar from the floors and the alleged rebar from the core in the pictures of ground zero?
I'm sure it's obivous, but I'd like to know so I can investigate further myself.
Because as bsbray and anok clearly showed in the other thread....there was no rebar in the floors.
The pic you posted was from the basement.
The rebar there would have been burried in the massive amount of tonnage of pulverized concrete that we know it got burried in.
Originally posted by bsbray11
No, there was no rebar in the floor slabs.
The 4" floor slabs would need no vertical strength from rebar considering they were laying flat on the trusses (not to mention only 4 inches high), which gave them all the support they needed and then some.
Any rebar would have been from concrete that was set vertically. An image of an original document appears to have been posted in another thread. Look at it as an example. The only rebar provided was for upright concrete that needed it, as needed.
Btw, I have an 18-minute documentary saved on my computer on how the WTC Towers were constructed. The documentary leaves out specifics on the core, but it shows workers laying down the floor slabs. If you'd like to watch them do it and see there's no rebar, only trusses underneath, maybe I can find some way to send it to you. It's about 50mb though, so it might be a tricky send.
And a diagram of a truss/slab from FEMA:
No rebar in there.
Originally posted by ANOK
A still from the vid...Pouring the concrete floors. No rebar....
Originally posted by HowardRoark
I see a lot of electrical conduit in some of those pictures.
BS Howward, you need new glasses. It's obvious that it's rebar not conduit in those pics.
For one conduit is smooth and usualy shiny, rebar is not. Anyway you can see the ribbing on the rebar in those pics...
Pls circle in thos epics what you think is conduit...
What, like there isn't any here? Maybe it's embedded in the concrete, where it belongs.
Smith that is not one of the office floors now is it?
How can it be burried in concrete as you say? You can see the metal floor base in that pic I posted. They are pouring the concrete directly on top of it.
Why would a 4" thick concrete floor need rebar?
[edit on 21/5/2006 by ANOK]
How can it be burried in concrete as you say? You can see the metal floor base in that pic I posted. They are pouring the concrete directly on top of it.
Why would a 4" thick concrete floor need rebar?
[edit on 21/5/2006 by ANOK]
Originally posted by ANOK
Why would a 4" thick concrete floor need rebar?
It doesn't and wouldn't. When pouring floors you use a "wire mesh" to strengthen and prevent cracking. The only rebar in the floors would, possibly, be to secure adjoining sections. i.e. last pour/next pour.
Depending on the type of construction, you May have short lengths of rebar insertion from the sides, which would be welded to the surrounding steel structure, again, to help strengthen the "slab" and prevent shifting/cracking.
Originally posted by ANOK
Smith that is not one of the office floors now is it?
No your right it's not, it's one of the NIST labs, where they recreated the floor for tests.
How can it be burried in concrete as you say? You can see the metal floor base in that pic I posted. They are pouring the concrete directly on top of it.
Can you? I can't it's so fuzzy you can barely make much out at all. But funnily enough if you imagine looking at the bloke in the NIST photo from the opposite direction, you can see the wooden trowel they have going across and what's that mesh type stuff you can faintly see in the back of your photo?
Why would a 4" thick concrete floor need rebar?
Apparantly as 12m8keall2c says it doesn't, I'm not a civil engineer and don't work with this stuff, so it's a type of wire. Looks similar to what's in those other pictures still though and I'd love to know how anyone can distinguish between that and the wire.
How come some say there was none though? How did the concrete get it's strength then?
[edit on 21-5-2006 by AgentSmith]
These guys are reaching hard!
Comparing pictures that are obviously below ground level to the upper floors and writing off obvious rebar between the core colums off as electrical conduit!


Electrical conduit!!!!!
Comparing pictures that are obviously below ground level to the upper floors and writing off obvious rebar between the core colums off as electrical conduit!


Electrical conduit!!!!!
Originally posted by Jack Tripper
Comparing pictures that are obviously below ground level to the upper floors and writing off obvious rebar between the core colums off as electrical conduit!
Uh? Did you not look at the report, the pictures were taken when NIST recreated the floors to carry out tests.. I already said that....
Floors:
Corrugated, and typically galvanized, steel decking spot-welded to the joists. Wire mesh is layed upon the decking. While pouring the concrete you "lift" the mesh, as you go, to ensure in is IN the concrete to enhance strength and prevent shifting/cracking.
The gauge of the wire mesh is much smaller (1/8" to 1/4") than the rebar used in vertical columns pours.
Corrugated, and typically galvanized, steel decking spot-welded to the joists. Wire mesh is layed upon the decking. While pouring the concrete you "lift" the mesh, as you go, to ensure in is IN the concrete to enhance strength and prevent shifting/cracking.
The gauge of the wire mesh is much smaller (1/8" to 1/4") than the rebar used in vertical columns pours.
Originally posted by ANOK
Originally posted by HowardRoark
I see a lot of electrical conduit in some of those pictures.
BS Howward, you need new glasses. It's obvious that it's rebar not conduit in those pics.
For one conduit is smooth and usualy shiny, rebar is not. Anyway you can see the ribbing on the rebar in those pics...
Pls circle in thos epics what you think is conduit...

No so obvious in that picture.
(oh, an btw, notice the slag on the cut column? )
Without any reference to the location of that photo, or the next and it's context, how can you prove anything with it? What level was it taken, what specific location?
I don't think anything would be smooth and shiny in the rubble pile.
new topics
-
Oh, Good Gosh. “Kremlin Warns Stay Away from Greenland.”
World War Three: 3 minutes ago -
Archbisop Vigano Warns of Deep State and Deep Church
New World Order: 10 minutes ago -
A Flash of Beauty: Bigfoot Revealed ( documentary )
Cryptozoology: 5 hours ago -
Fire insurance in LA withdrawn months ago
General Conspiracies: 8 hours ago
top topics
-
Fire insurance in LA withdrawn months ago
General Conspiracies: 8 hours ago, 8 flags -
A Flash of Beauty: Bigfoot Revealed ( documentary )
Cryptozoology: 5 hours ago, 6 flags -
Bizarre Labour Party Tic Toc Video Becomes Even More Embarrassing
Regional Politics: 16 hours ago, 4 flags -
Archbisop Vigano Warns of Deep State and Deep Church
New World Order: 10 minutes ago, 0 flags -
Oh, Good Gosh. “Kremlin Warns Stay Away from Greenland.”
World War Three: 3 minutes ago, 0 flags
active topics
-
Oh, Good Gosh. “Kremlin Warns Stay Away from Greenland.”
World War Three • 0 • : Lazy88 -
Archbisop Vigano Warns of Deep State and Deep Church
New World Order • 0 • : FlyersFan -
Planned Civil War In Britain May Be Triggered Soon
Social Issues and Civil Unrest • 33 • : sapien1982 -
Fire insurance in LA withdrawn months ago
General Conspiracies • 24 • : sapien1982 -
Steering the Titantic from the Drydock.
Rant • 47 • : andy06shake -
Trump says ownership of Greenland 'is an absolute necessity'
Other Current Events • 87 • : bastion -
Regent Street in #London has been evacuated due to a “bomb threat.”
Other Current Events • 8 • : TimBurr -
A Flash of Beauty: Bigfoot Revealed ( documentary )
Cryptozoology • 3 • : BeyondKnowledge3 -
Judge rules president-elect Donald Trump must be sentenced in 'hush money' trial
US Political Madness • 86 • : Flyingclaydisk -
The Truth about Migrant Crime in Britain.
Social Issues and Civil Unrest • 44 • : angelchemuel




