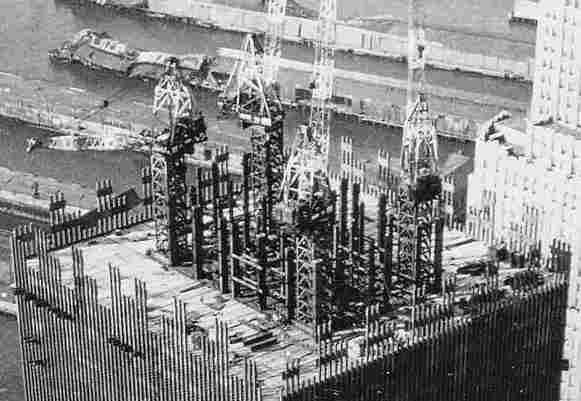It looks like you're using an Ad Blocker.
Please white-list or disable AboveTopSecret.com in your ad-blocking tool.
Thank you.
Some features of ATS will be disabled while you continue to use an ad-blocker.
share:
Originally posted by HowardRoark
Originally posted by Christophera
Originally posted by HowardRoark
Where is the concrete in this picture?
The concrete is no further down than 70 feet and could be down as little as 15 feet.
So the concrete walls serve no strucutral purpose whatsoever. Is that what you are claiming?
Then why are they there?
Anyone with common sense about concrete construction would know that the outside of the cast concrete tubular core was formed by standard wood forms lining the inside of the interior box columns (massive columns in image).
Start using evidence of the core you believe stood or start loosing credibility.
[edit on 23-5-2006 by Christophera]
Originally posted by bsbray11
Originally posted by HowardRoark
Look again.
The concrete floor slab is definitely in place in this photo.
Hm. Well, I'm having trouble seeing it, but I'll take your word for it.
here are some shots of the floor slab before they poured the decks.
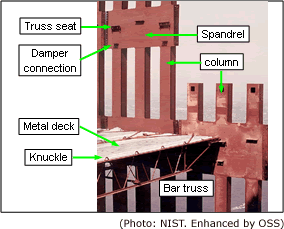
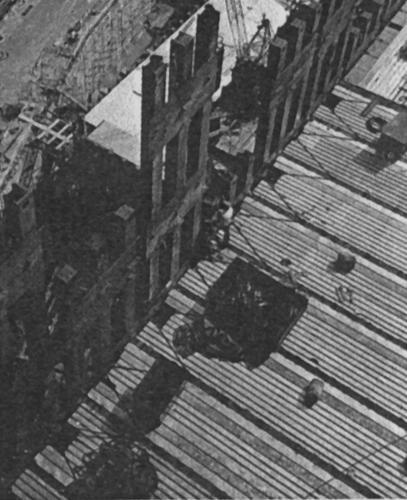
I don't think that they would have laid out all that steel on the deck before they poured the slabs, since the concrete deck was an integral part of the floor's strength.
Originally posted by Christophera
Anyone with common sense about concrete construction would know that the outside of the cast concrete tubular core was formed by standard wood forms lining the inside of the interior box columns (massive columns in image).
Start using evidence of the core you believe stood or start loosing credibility.
[edit on 23-5-2006 by Christophera]
So now you are claiming that those are acutally concrete columns and not steel columns?
Make up your mind.
Originally posted by HowardRoark
Originally posted by bsbray11
Originally posted by HowardRoark
Look again.
The concrete floor slab is definitely in place in this photo.
Hm. Well, I'm having trouble seeing it, but I'll take your word for it.
here are some shots of the floor slab before they poured the decks.


I don't think that they would have laid out all that steel on the deck before they poured the slabs, since the concrete deck was an integral part of the floor's strength.
Get your obsfucating spam out of this thread.
Oh where, oh where is my concrete core?
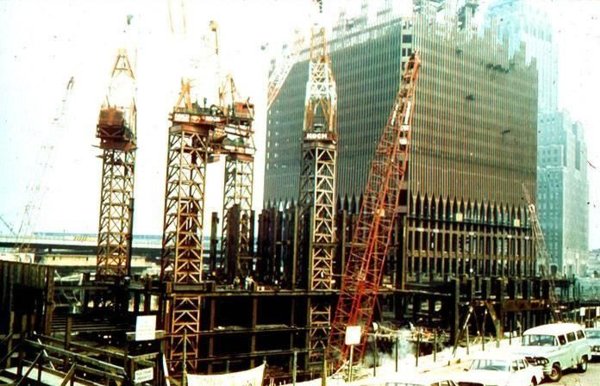
Is it here?
www.archsd.gov.hk...
Or maybe it's here?
www.byrnegroup.co.uk...
Seriously, if they wanted to infill the space between the columns, why not use CMUs ("cinderblocks" to the layman)? They are a lot cheaper to install.

Is it here?
www.archsd.gov.hk...
Or maybe it's here?
www.byrnegroup.co.uk...
Seriously, if they wanted to infill the space between the columns, why not use CMUs ("cinderblocks" to the layman)? They are a lot cheaper to install.
Originally posted by Christophera
Get your obsfucating spam out of this thread.
Welcome to ATS.
It isn't necessary to quote an entire post like that.
BTW, how was your little C4 post related to the presence or absence of concrete in the core area?
If that wasn't spam, it was definitely a close substitute
[edit on 23-5-2006 by HowardRoark]
BTW, Chris, I don't think you ever clarified what exactly you mean by "17 foot thick."
How can those walls possibly be 17 feet thick?
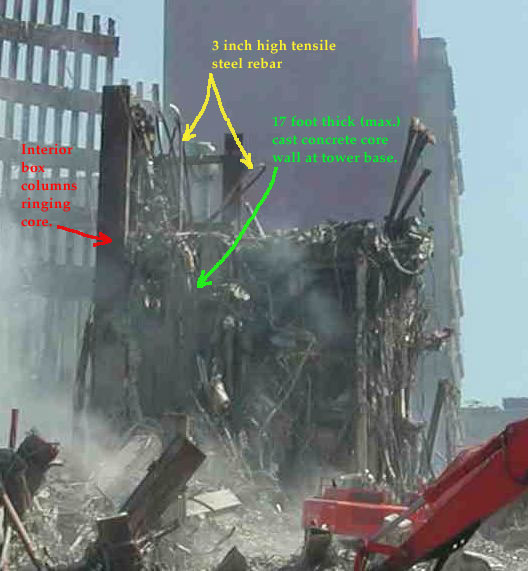
How can those walls possibly be 17 feet thick?

Howard, explain what the "Grayish" mass of debris is then that's shown to be shot from the floors as they are initially collapsing?
Originally posted by Masisoar
Howard, explain what the "Grayish" mass of debris is then that's shown to be shot from the floors as they are initially collapsing?
Originally posted by Christophera
Hey! We Know There Were Concrete Floors
Not to mention the drywall, and the ceiling tiles, the fireproofing, and the fiberglass sound proofing in the tenant buildouts. Don't forget that each floor was almost an acre in size.
Originally posted by HowardRoark
Not to mention the drywall, and the ceiling tiles, the fireproofing, and the fiberglass sound proofing in the tenant buildouts. Don't forget that each floor was almost an acre in size.
Why are you trying to hide the way Americans were murdered? Do the rights and freedoms of Americans mean anything to you? Only truth will protect them.
MAXIM
The truth explains free fall. What does not explain free fall is not the truth.
The floors are long gone and the concrete core stands.
Your floor information does not explain free fall. This thread is about the concrete core.
Originally posted by Christophera
Why are you trying to hide the way Americans were murdered? Do the rights and freedoms of Americans mean anything to you? Only truth will protect them.
. . .
This thread is about the concrete core.
Then stick to the subject of the thread, and stop with the personal attacks and insults, please.
www.nizkor.org...
That picture proves nothing, other than portions of the building took longer to collapse than others. Big deal.
Let me ask you this. If a portion of the building took slightly longer to collapse than the rest of the building, how can anyone argue that the total collapse was at "free fall" speeds?
What about the 17 foot thick walls?
[edit on 23-5-2006 by HowardRoark]
[edit on 23-5-2006 by HowardRoark]
Originally posted by HowardRoark
Originally posted by Christophera
Why are you trying to hide the way Americans were murdered? Do the rights and freedoms of Americans mean anything to you? Only truth will protect them.
. . .
This thread is about the concrete core.
Then stick to the subject of the thread, and stop with the personal attacks and insults, please.
www.nizkor.org...
That picture proves nothing, other than portions of the building took longer to collapse than others. Big deal.
Let me ask you this. If a portion of the building took slightly longer to collapse than the rest of the building, how can anyone argue that the total collapse was at "free fall" speeds?
What about the 17 foot thick walls?
Questions about your concern for our rights under our Constitution do not constitute an ad-hominem attack. Your inabilty to address the compromises to our rights and freedoms does far more damage to you than anything I've said. Show how your refusal to deal rationally with available information protects our Constitution.
I asked first. Support the tower core you assert stood.
Why do no steel columns protrude from the center area of the core of WTC 2? Your attempt to evade this question by stating that this picture is inadequate in not reasonable. Silhouetted vertical elements would be visible in it if they existed.
So you cannot try and obfuscate by asserting that I must answer first, I will answer your question.
Logically a 1300 foot tall wall will have a thick base. The core at the top was 2 feet thick and 17 feet thick at the base.
Now my question.
Also, why are no steel columns seen piercing the stairs, why are none seen to the right of the stairs where elevators were?
Originally posted by HowardRoark
I don't think that they would have laid out all that steel on the deck before they poured the slabs, since the concrete deck was an integral part of the floor's strength.
Please explain this. How could the concrete deck be an integral part of the floor's strength? I was under the impression that the concrete layed on the metal deck that was supported by the trusses? Do you mean lateral strength? I'm confussed.
Originally posted by Christophera
Questions about your concern for our rights under our Constitution do not constitute an ad-hominem attack. Your inabilty to address the compromises to our rights and freedoms does far more damage to you than anything I've said. Show how your refusal to deal rationally with available information protects our Constitution.
Er Ok, whatever you say, Chris. BTW, have you stopped beating your wife yet?
I asked first. Support the tower core you assert stood.
Don’t take this the wrong way, but is English your native language? Seriously, I have a hard time understanding what you are trying to say sometimes.
Why do no steel columns protrude from the center area of the core of WTC 2? Your attempt to evade this question by stating that this picture is inadequate in not reasonable. Silhouetted vertical elements would be visible in it if they existed.
Maybe, maybe not. You are laboring under the false impression that the core framing was self supporting. It was not. There was no lateral bracing for the core columns, thus they would not have been able to stand without the surrounding floor diaphragms to stabilize them.
Now my question.
Also, why are no steel columns seen piercing the stairs, why are none seen to the right of the stairs where elevators were?
Please define what you mean by “piercing the stairs.”
Where are the stairs in that photo?
Does anyone have video of what happened to this core after the picture? Or a good video of the south tower collapsing where you can see this anomoly? This is the only picture of the core standing that I have seen. I'm not saying that it's a fake or anything but I want to see what is happening before, during and after this photo.
I have a question for Griff, TXsecret, BSB, and anyone else who is buying into Chris’s concrete core theory.
What do you think of this claim?
What do you think of this claim?
Originally posted by Christophera
Logically a 1300 foot tall wall will have a thick base. The core at the top was 2 feet thick and 17 feet thick at the base.
Originally posted by HowardRoark
Maybe, maybe not. You are laboring under the false impression that the core framing was self supporting. It was not. There was no lateral bracing for the core columns, thus they would not have been able to stand without the surrounding floor diaphragms to stabilize them.
Yet, the south tower's core stood after everything around it fell? As to no lateral bracing, that is wrong. Even in NIST's diagrams, they show some sort of lateral bracing for the core columns. They are not diagonal braces but they are definately lateral. All diagonal bracing helps with is shear, not torsional or buckling support. IMO the core could have stood on it's own....but that's my opinion.
Originally posted by HowardRoark
I have a question for Griff, TXsecret, BSB, and anyone else who is buying into Chris’s concrete core theory.
Who says I'm buying into the concrete core theory? I've already stated that 17 foot thick concrete walls is massive to say the least. And where they (the people who made that photo) are getting that from, I have no clue.
Originally posted by Griff
Originally posted by HowardRoark
I don't think that they would have laid out all that steel on the deck before they poured the slabs, since the concrete deck was an integral part of the floor's strength.
Please explain this. How could the concrete deck be an integral part of the floor's strength? I was under the impression that the concrete layed on the metal deck that was supported by the trusses? Do you mean lateral strength? I'm confussed.
The floors were composite decks. This means that they took advantage of the strengths of each material and minimized their weaknesses.
For instance the steel floors trusses are strongest when the chords are in tension. Steel is far superior at resisting tensile forces than compressive forces. Concrete, on the other hand, is strongest at resisting compressive forces and weakest in tension.
A composite deck only reaches its full rated strength when the floor slab has been poured and set.
Although I will admit that after watching that video on the construction of the towers, I think that the majority of the floors were poured well after the steel had been set. If they were placing 3 floors per day, I suspect that they were pouring the floors a couple of days behind.
That makes sense Howard. But, you have to remember that at that point in the building process, there wasn't any weight from above that would need to
be supported...i.e. floors above. So, the strength of the steel trusses and decking was probably well enough without the use of the concrete I
believe. If I'm not making any sense please correct me. I don't want to be misinformed or be a misinformant.
new topics
-
Bizarre Labour Party Tic Toc Video Becomes Even More Embarrassing
Regional Politics: 6 hours ago -
Potter to WHU
World Sports: 11 hours ago
top topics
-
The elephant in the room (wearing a hoodie)
US Political Madness: 13 hours ago, 14 flags -
Dr. Demento
Music: 13 hours ago, 6 flags -
Bizarre Labour Party Tic Toc Video Becomes Even More Embarrassing
Regional Politics: 6 hours ago, 4 flags -
Potter to WHU
World Sports: 11 hours ago, 2 flags
active topics
-
Trump's idea to make Canada the 51st US state: 'Potential is massive'
Mainstream News • 155 • : DaydreamerX -
Statements of Intent from Incoming Trump Administration Members - 2025 to 2029.
2024 Elections • 59 • : xuenchen -
Los Angeles brush fires latest: 2 blazes threaten structures, prompt evacuations
Mainstream News • 264 • : tarantulabite1 -
Gravitic Propulsion--What IF the US and China Really Have it?
General Conspiracies • 38 • : DaydreamerX -
What Is 'Quad Demic'? Mask Mandate Returns In These US States
Diseases and Pandemics • 45 • : Scratchpost -
Encouraging News Media to be MAGA-PAF Should Be a Top Priority for Trump Admin 2025-2029.
Education and Media • 93 • : WeMustCare -
Advice for any young Adult .
General Chit Chat • 18 • : Cre8chaos79 -
Paramilitary Leaks - John Williams
Whistle Blowers and Leaked Documents • 13 • : Boomer1947 -
The elephant in the room (wearing a hoodie)
US Political Madness • 24 • : xuenchen -
The Acronym Game .. Pt.4
General Chit Chat • 1039 • : JJproductions

