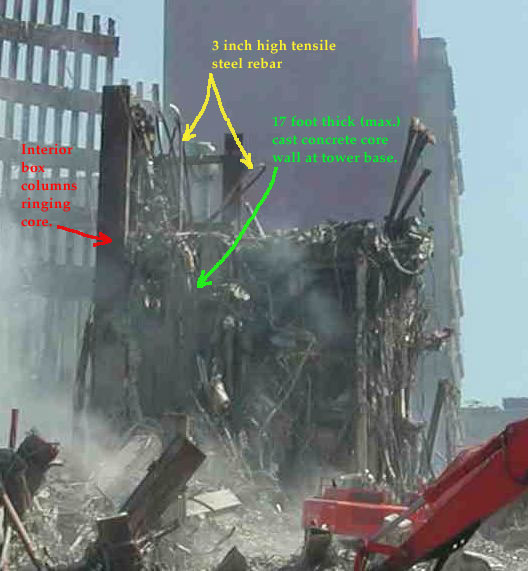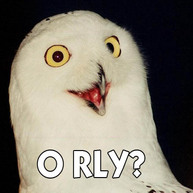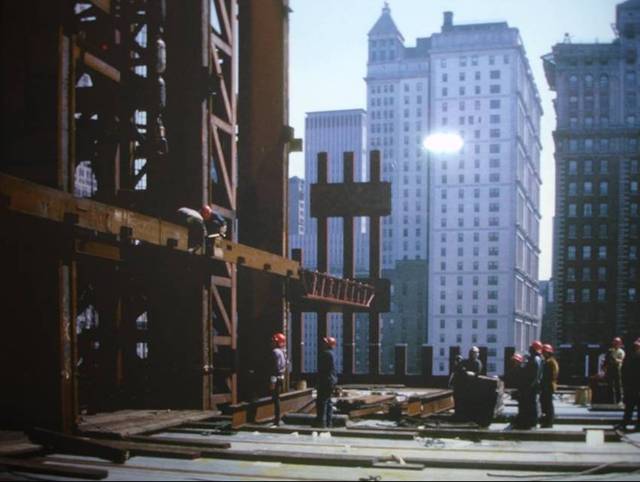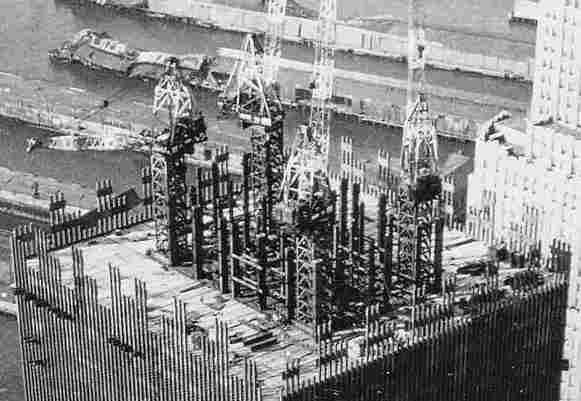It looks like you're using an Ad Blocker.
Please white-list or disable AboveTopSecret.com in your ad-blocking tool.
Thank you.
Some features of ATS will be disabled while you continue to use an ad-blocker.
share:
BTW, Chris, I don't think you ever clarified what exactly you mean by "17 foot thick."
How can those walls possibly be 17 feet thick?

How can those walls possibly be 17 feet thick?

Originally posted by HowardRoark
Where is the concrete in this picture?
Well, it definately wasn't open holes. You can see some of the columns casting a shadow over the middle portion. Now, if it was concrete, who knows (well, some people know and they aren't telling). Does anyone have a quote from the structural engineer who designed the building? Have they or the architectural firm made any statements regaurding if there was or wasn't concrete in the core? I think everything else is only speculation and we should either find information from them or at least try and e-mail them.
Originally posted by HowardRoark
Then you remeber wrong. The stair enclosures were gypsum board. That is why they people from the upper floors were unable to get down after the aircraft impacts.
This is well documented.
You read wrong. I never said anything about what the stairs were encased in. I was referring to the stairs themselves and they were poured concrete.
Originally posted by Griff
Well, it definately wasn't open holes. You can see some of the columns casting a shadow over the middle portion. Now, if it was concrete, who knows (well, some people know and they aren't telling). Does anyone have a quote from the structural engineer who designed the building? Have they or the architectural firm made any statements regaurding if there was or wasn't concrete in the core? I think everything else is only speculation and we should either find information from them or at least try and e-mail them.
I saw those too, but without knowing if there were temporary floors put in as fall protection, or if that is an elevator machine room floor, I won't speculate further. Note that you can only see the shadows in the first bay, the interior bays look open.
Ah, I didn't think of temporary fall protection. Thanks for mentioning that Howard. Could be and yes you can see some shafts also.
Originally posted by Griff
Does anyone have a quote from the structural engineer who designed the building?
Robert Leslie was a WTC engineer, and he was interviewed shortly after 9/11 by MSNBC. He was discussing the buildings' structures and capabilities, and while not directly quoting Leslie, MSNBC reported that the towers had reinforced concrete cores.
Here's the article.
Some pre-9/11 documentaries on the WTC allegedly gave a lot of detailed info on the cores, including specifying that they were reinforced concrete, but so far my luck in finding any pre-9/11 documentaries that mention the cores at all hasn't been so good.
Originally posted by Christophera
The core had no steel columns in the center. If it did they would be seen piercing the stairwell.
You can see the box columns in the WTC1 spire. The steel box columns in the core can be seen in a number of photos at the bases at Ground Zero. There was a lot steel in the cores along with the concrete.
Originally posted by HowardRoark
Where are the concrete walls in this picture again?
Where are the concrete slabs in those photos, Howard?
You don't see those yet either. Does that mean there were no concrete floor slabs?
(They weren't laid yet in those photos.)
Originally posted by Tha Troubleshoota
Originally posted by Leto
Nicely done Christophera and bsbray11.
Why don't you "experts" get into your vehicles right now, drive to N.Y., and offer your expert services? Certainly your expertise in contruction and internet forensics is needed back east. Don't worry about your jobs...if you are indeed as astute as you appear in this post, then you'll be paid very well for the amount of service that you can do for the intestigation that is currently taking place.
Well, ....... actually we know better, and we recognize a high speed series of explosions when we see them. the only Americans that are not here arguing for a new, a real investigation are those that have been perfectly un learned by television.
Originally posted by HowardRoark
Where are the concrete walls in this picture again?
The walls are about 40 feet below the top floor. Here is the cast concrete core of WTC 2.
If there were steel core columns you need to explain why they are not seen protruding in this image.
Originally posted by HowardRoark
Where is the concrete in this picture?
The concrete is no further down than 70 feet and could be down as little as 15 feet.
Here is the cast concrete core. No steel columns protrude. Why?
and why ask the same question twice? no steel columns? Could be that they were destroyed like the rest of the building?
I dont see why you guys dont belive there was no concrete core. IN all of your conspiracy minded thinking, EVER THOUGHT to email/call/write the architectual firm that build the damn buildings?
I dont see why you guys dont belive there was no concrete core. IN all of your conspiracy minded thinking, EVER THOUGHT to email/call/write the architectual firm that build the damn buildings?
I was astounded to find this posted on this page of physorg.com message board, then I remembered it was April fools day.
forum.physorg.com...
Leslie E. Robertson
Posted: Apr 1 2006, 06:33 PM
Unregistered
Christophera is correct in stating that the Twin Towers were constructed with a concrete core. Although in my original design the core was to be a steel framed one that decision was overridden by Minoru Yamasaki the architect.
That core should have resisted the airplane impacts AND the fires. I have said nothing for four and a half years but can remain silent no longer. My belief is that only explosives could have caused WTC 1 & WTC 2 to collapse the way they did on September 11, 2001.
Leslie E. Robertson
Director Leslie E. Robertson Associates, R.L.L.P. and lead engineer of the World Trade Center
forum.physorg.com...
Leslie E. Robertson
Posted: Apr 1 2006, 06:33 PM
Unregistered
Christophera is correct in stating that the Twin Towers were constructed with a concrete core. Although in my original design the core was to be a steel framed one that decision was overridden by Minoru Yamasaki the architect.
That core should have resisted the airplane impacts AND the fires. I have said nothing for four and a half years but can remain silent no longer. My belief is that only explosives could have caused WTC 1 & WTC 2 to collapse the way they did on September 11, 2001.
Leslie E. Robertson
Director Leslie E. Robertson Associates, R.L.L.P. and lead engineer of the World Trade Center
Originally posted by Christophera
Originally posted by HowardRoark
Where are the concrete walls in this picture again?
The walls are about 40 feet below the top floor.
So are you claimiing that these concrete walls didn't extend the full height of the building?
BTW, that photo was clearly taken on a lower floor. Where are the concrete walls?
Originally posted by Christophera
Here is the cast concrete core of WTC 2.
If there were steel core columns you need to explain why they are not seen protruding in this image.
How can you possible claim to make out any detail in that photo?
Originally posted by Christophera
Originally posted by HowardRoark
Where is the concrete in this picture?
The concrete is no further down than 70 feet and could be down as little as 15 feet.

So the concrete walls serve no strucutral purpose whatsoever. Is that what you are claiming?
Then why are they there?
Originally posted by HowardRoark
BTW, that photo was clearly taken on a lower floor. Where are the concrete walls?
Where is the concrete floor slab? I don't see that either. Hm.
Since you can't see any floor slab in that pic (because it obviously hadn't laid yet), I guess we should assume that that floor just didn't have any concrete laid at all. Right?
How can you possible claim to make out any detail in that photo?
Lol. It's a big gray block. I see it clearly enough.
Is it that hard?
Originally posted by bsbray11
Originally posted by HowardRoark
Where are the concrete walls in this picture again?
Where are the concrete slabs in those photos, Howard?
You don't see those yet either. Does that mean there were no concrete floor slabs?
(They weren't laid yet in those photos.)
Look again.
The concrete floor slab is definitely in place in this photo.

Originally posted by HowardRoark
Look again.
The concrete floor slab is definitely in place in this photo.
Hm. Well, I'm having trouble seeing it, but I'll take your word for it.
The core still wouldn't have had to have been laid by that point. You're assuming that everything was done at the same time on each floor, meaning the steel and concrete and all was all set up at once. I don't think you have any reason to make that assumption, Howard, so my point still applies nonetheless.
Btw, if you can see the concrete laid in that photo, why are you having such a hard time seeing WTC2's core in that photo? It seems a lot easier to see to me, than the concrete floor slab in the construction photo just above. Just a big gray block, like I said. Can you see it?
[edit on 22-5-2006 by bsbray11]
Originally posted by Christophera
The image below shows the 2 type cuts in the steel found at ground zero. Explosive shear on left, torch cut on right.
I think that the square end of the column on the left was cut and finished at the mill before it ever showed up at the WTC construction site.
How about providing the context that those images came from. Sources, please.
Originally posted by Christophera
About a year ago I realized that near the end of the documentary a set of plates were mentioned that were located where the floor panels joined with the interior box columns. the videographers had been trying to piece together the exact assembly method, parts etc, for the floors. They had reels of 16mm and thousands of stills but not quite enough data to get the full picture. From some sub contactor providing parts they found a detail of the plates that surrounded the columns at each floor/column intersection. They were astounded to find that the plates were spec'd with tolerences of like 0.035 inches clearance from the finished columns. The videographers were experienced in construction and went to the PA and asked about the precision as related to the cost to the public. They were definitely trying to show the public where the money went. The PA was actually upset momentarily that the videographers had went around them to a contractor and gotten information the PA considered sensitive at the time of construction. When pressed for why the tolerences were so tight the PA said that the plates were intended to "index the columns to the floors more perfectly". There were reasons the narrative put forth to question this and the expense, then the matter was left alone.
About a year ago I made this graphic to describe what I had remembered as it could relate to a method to create explosive shear of the columns. An extreme cutting charge built into the floors. The perspective is looking at the core face, or the steel in front of it.
After a year I added a second plate because with only one plate, 1 edge of 2, from the cut edges remaining, would be very ragged. In a year of looking at column ends I never found one. Both edges were clean, square cut tempered steel. So I added a plate that sandwiches C4 and is cast in concrete, around the column. The containment and resulting collapsing plane of high pressure gasses would leave a cut exactly like we see. Examine the edge left by modern LS charges and you'll see the column end above is very similar.
[edit on 21-5-2006 by Christophera]
[edit on 21-5-2006 by Christophera]
Am I the only one who thinks that the above post is totally insane?
Christophera is claiming that c4 was built into the structure in 1969.
[edit on 23-5-2006 by HowardRoark]
new topics
-
A Flash of Beauty: Bigfoot Revealed ( documentary )
Cryptozoology: 1 hours ago -
Fire insurance in LA withdrawn months ago
General Conspiracies: 3 hours ago
top topics
-
Fire insurance in LA withdrawn months ago
General Conspiracies: 3 hours ago, 6 flags -
Bizarre Labour Party Tic Toc Video Becomes Even More Embarrassing
Regional Politics: 12 hours ago, 4 flags -
A Flash of Beauty: Bigfoot Revealed ( documentary )
Cryptozoology: 1 hours ago, 4 flags -
Potter to WHU
World Sports: 17 hours ago, 2 flags
active topics
-
-@TH3WH17ERABB17- -Q- ---TIME TO SHOW THE WORLD--- -Part- --44--
Dissecting Disinformation • 3982 • : WeMustCare -
Los Angeles brush fires latest: 2 blazes threaten structures, prompt evacuations
Mainstream News • 298 • : Flyingclaydisk -
A Flash of Beauty: Bigfoot Revealed ( documentary )
Cryptozoology • 1 • : Astrocometus -
The Mystery Drones and Government Lies --- Master Thread
Political Conspiracies • 156 • : WeMustCare -
Fire insurance in LA withdrawn months ago
General Conspiracies • 17 • : BeyondKnowledge3 -
S.C. Jack Smith's Final Report Says Trump Leads a Major Conspiratorial Criminal Organization!.
Political Conspiracies • 48 • : WeMustCare -
The elephant in the room (wearing a hoodie)
US Political Madness • 30 • : WeMustCare -
Trump's idea to make Canada the 51st US state: 'Potential is massive'
Mainstream News • 156 • : WisdomSeeker -
Judge rules president-elect Donald Trump must be sentenced in 'hush money' trial
US Political Madness • 84 • : Vermilion -
Statements of Intent from Incoming Trump Administration Members - 2025 to 2029.
2024 Elections • 61 • : cherokeetroy




