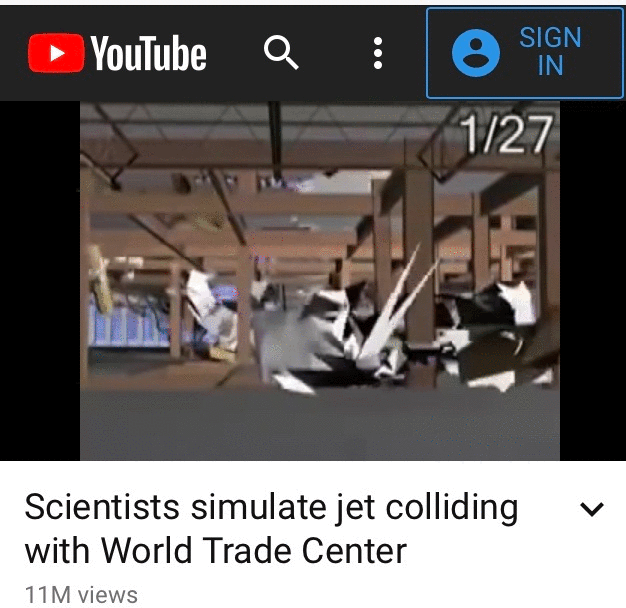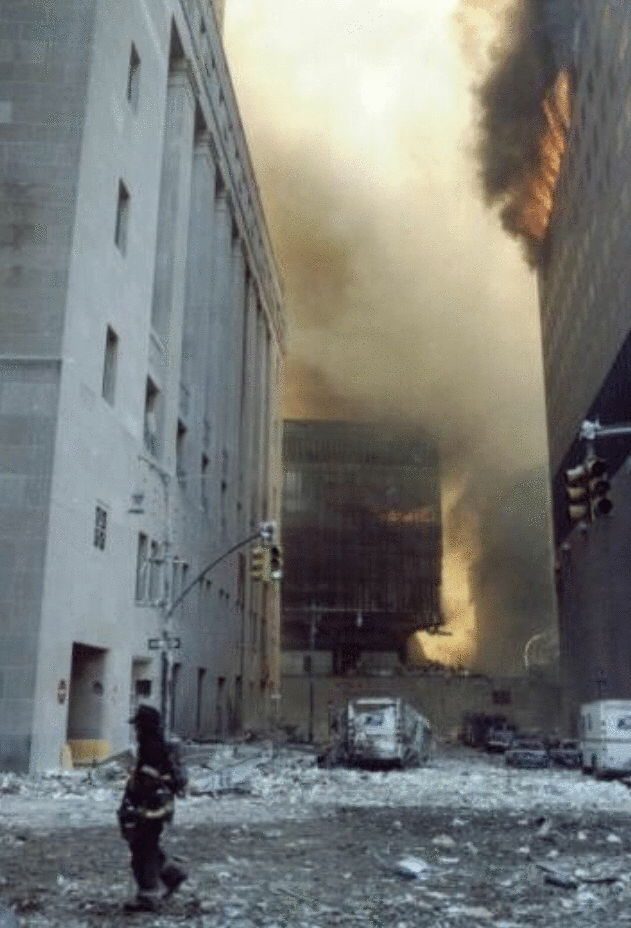It looks like you're using an Ad Blocker.
Please white-list or disable AboveTopSecret.com in your ad-blocking tool.
Thank you.
Some features of ATS will be disabled while you continue to use an ad-blocker.
share:
a reply to: kwakakev
It didn't 'jump' across the road.
It was part of the outer wall which, intact, stood over 1000' tall. Horizontal velocity was acquired by a high section of wall falling outward which is easily visible in any of the plethora of videos of the collapse. Collision with another building up to 1000' or more from the base of the wall is not only possible, it's very likely and the very reason why 'collapse zones' are declared when there's time to do so in order to minimise the risk to persons in the vicinity.
No explosives required.
If you want truth you have to deal with facts instead of fantasies.
It didn't 'jump' across the road.
It was part of the outer wall which, intact, stood over 1000' tall. Horizontal velocity was acquired by a high section of wall falling outward which is easily visible in any of the plethora of videos of the collapse. Collision with another building up to 1000' or more from the base of the wall is not only possible, it's very likely and the very reason why 'collapse zones' are declared when there's time to do so in order to minimise the risk to persons in the vicinity.
No explosives required.
If you want truth you have to deal with facts instead of fantasies.
originally posted by: neutronflux
a reply to: Hulseyreport
Do you have any compression?
You
Madrid tower was on fire for 20 hours and steel had no fireproofing, the concrete had no insulation and fireproofing
Why would concrete need insulation and fire proofing.
A source cited specifically for you.
Concrete vs. steel
Concrete is a conventionally used material for construction while steel is now gaining momentum for its flexibility and reduced construction time. Both concrete and steel framed structures have environmental issues associated with their use, including a high embodied energy in their manufacture.
Concrete has some advantages; waste materials can be included within the mix, such as GGBS (Ground Granulated Blast-Furnace Slag) and PFA (Pulverised Fuel Ash). In addition, moves are being made to assess the potential of using recycled concrete, however, issues such as moisture content and material variability dictate that it is economically unviable.
Steel, while having a high lead time, is known for its fast erection on site. However, steel needs fire protection whereas within concrete this is inherent. Prefabrication of steel can allow thin film intumescent coatings to be applied offsite.
www.designingbuildings.co.uk...
What part of “ However, steel needs fire protection whereas within concrete this is inherent.“
Other source
Fire resistance
In fire, concrete performs well – both as an engineered structure, and as a material in its own right. It has the highest fire resistance classification (class AI) under EN 13501-1:2007- A1:2009.
www.concretecentre.com...(1)/Fire-Resistance.aspx
Why does concrete need fire proofing?
Why don’t you understand you cannot compare the WTC failures to building with concrete load bearing columns and members.
Name another structure fire before the WTC where a building like the WTC buildings caught fire. A structure that was mostly steel, and used less concrete beyond common practice.
The Madrid Windsor Tower is a great example how concrete columns vs steel columns perform in a fire.
Windsor Tower (Madrid)
The fire spread quickly throughout the entire building, leading to the collapse of the outermost, steel parts of the upper floors.
en.m.wikipedia.org...(Madrid)
Picture below showing the collapse of the steel structure above the 17th floor with the surviving concrete columns.
From: www.pdworld.com...
You
You have no proof fireproofing was knocked off inside the tower that mere conjecture.
The jet crash into WTC 2 is modeled.
Scientists simulate jet colliding with World Trade Center
m.youtube.com...
The jet impacts passed through the twin towers. The impacts cut core columns leaving exposed metal. The jet impacts tore and ripped away floor panels, leaving exposed metal. This fact already contradicts “ You have no proof fireproofing was knocked off inside the tower“.
The jet impacts also cut floor trusses, cut water mains, and electric services. If you don’t think the buckshot/sandblasting acting of the jet wreckage didn’t strip away fire insulation that was documented as being degraded because people simply walked on it during construction, you need to be calibrated.
Listen, are you forgetting the details of the collapse on 9/11 again? The concrete pulverized to a powder and that likely induced by high extreme temp inside the towers. Concrete normally not insulated for low temp fires. Concrete can break down and crack when heated long enough. There be no concrete buildings collapsing if was absolutely immune to fire damage. You ignoring prior to 9/11 and after 9/11 no steel-framed skyscraper in America or Europe has entirely collapsed to fire. The steel is insulated because it can twist, bend and deform at certain temps, but it set redundant features in to prevent breakdown. Tests were carried out in the UK in the early 90s and steel was revealed to just twist and sag above 700c temps, with no fireproofing, and the steel joists, beams, and girders still did not fail and collapse the structure. There be no issue if there were enough of cases in the history of steel-framed buildings collapsing into its own footprint. I would consider the official story then as plausible.
Plus like I said the leading structural engineer at NIST even declared on video that free fall was incompatible with a progressive collapse when the produced the draft of their final report in (Aug 2008) You still have understood that position too. They never disclosed even in their final report ( Nov 2008) their procedure of taking out the 84 columns on 8 floors. They switched opinion and held progressive collapse was consistent, but it not what they did say originally! They believed the progressive collapse failures were not instantaneous and there was resistance below. NIST has never debated their report either with doubters they just rejecting the criticism and objections.
Your argument ridiculous. You comparing a building on fire for 20 hours that did not totally collapse to the second trade tower that had a fire for 40 minutes and fully failed and North Tower collapsed between 1 and 2 hours.
There plenty of cases New York Plaza building an appropriate one because it was in the same neighborhood where the attacks took place. It was a 50-floor steel-framed high rise and did not collapse. People died inside the building a collection of top floors was on fire and the fire was only put out 5 or 6 hours after it developed. There plenty of steel-framed buildings were on fire that lasted and did not collapse- use google.
An airplane is composed of aluminum. It, not a flying tank. Bird strikes have weakened the plane's aluminum. The hard real strong part of the plane is two turbine engines. And plane engines turned up on the streets in New York before the towers collapsed I think? . So it shows the plane actually broke apart when it impacted the towers wall and plane wreckage fell outside the tower perimeter. You can identify if steel was exposed to fire by the damage and color stain of the steel. I presented you a photograph of one steel piece that seemingly came from inside where the top floors were on fire. It was black and had discoloration, yet ultimately the fireproofing was nevertheless there. The steel was fractured and ripped up though.
edit on 17-11-2019 by Hulseyreport because: (no reason given)
originally posted by: Salander
a reply to: Hulseyreport
I am happy to read that you at least CONSIDER the nuclear theory. Have you read the recent analysis of Heinz Pommer?
The only coherent explanation for all observed facts and evidence is the nuclear theory.
I'm receptive to it but in real-world we speaking about some exotic design used to blast open the building. Arguments like this are unbelievable for some people and fully understand why people think it crazy. I have not looked at Heinz Pommer research . I will when I get time.
a reply to: Hulseyreport
Let’s start small and see how intellectually honest you are
You
Why would concrete need insulation and fire proofing.
A source cited specifically for you.
What part of “ However, steel needs fire protection whereas within concrete this is inherent.“
Other source
Why does concrete need fire proofing?
Let’s start small and see how intellectually honest you are
You
Madrid tower was on fire for 20 hours and steel had no fireproofing, the concrete had no insulation and fireproofing
Why would concrete need insulation and fire proofing.
A source cited specifically for you.
Concrete vs. steel
Concrete is a conventionally used material for construction while steel is now gaining momentum for its flexibility and reduced construction time. Both concrete and steel framed structures have environmental issues associated with their use, including a high embodied energy in their manufacture.
Concrete has some advantages; waste materials can be included within the mix, such as GGBS (Ground Granulated Blast-Furnace Slag) and PFA (Pulverised Fuel Ash). In addition, moves are being made to assess the potential of using recycled concrete, however, issues such as moisture content and material variability dictate that it is economically unviable.
Steel, while having a high lead time, is known for its fast erection on site. However, steel needs fire protection whereas within concrete this is inherent. Prefabrication of steel can allow thin film intumescent coatings to be applied offsite.
www.designingbuildings.co.uk...
What part of “ However, steel needs fire protection whereas within concrete this is inherent.“
Other source
Fire resistance
In fire, concrete performs well – both as an engineered structure, and as a material in its own right. It has the highest fire resistance classification (class AI) under EN 13501-1:2007- A1:2009.
www.concretecentre.com...(1)/Fire-Resistance.aspx
Why does concrete need fire proofing?
a reply to: Hulseyreport
You
You understand this is false concerning concrete columns reinforcement with steel rebar using high strength concrete.
Now. A steel core is lighter, making a building lighter, requiring less material, making a building cheaper to construct.
I believe the towers used less concrete beyond common practice to make them cheaper to erect that made them vulnerable to the failures of the steel seen in the Madrid Windsor Tower. However, the towers did not have the concrete columns and members like the Madrid Windsor to prevent total collapse.
You
Towers' central core was steel, not concrete. It composed of stronger elements and would operate stronger in a fire.
You understand this is false concerning concrete columns reinforcement with steel rebar using high strength concrete.
Now. A steel core is lighter, making a building lighter, requiring less material, making a building cheaper to construct.
I believe the towers used less concrete beyond common practice to make them cheaper to erect that made them vulnerable to the failures of the steel seen in the Madrid Windsor Tower. However, the towers did not have the concrete columns and members like the Madrid Windsor to prevent total collapse.
edit on 17-11-2019 by neutronflux because: Added and fixed
originally posted by: neutronflux
a reply to: Hulseyreport
Let’s start small and see how intellectually honest you are
You
Madrid tower was on fire for 20 hours and steel had no fireproofing, the concrete had no insulation and fireproofing
Why would concrete need insulation and fire proofing.
A source cited specifically for you.
Concrete vs. steel
Concrete is a conventionally used material for construction while steel is now gaining momentum for its flexibility and reduced construction time. Both concrete and steel framed structures have environmental issues associated with their use, including a high embodied energy in their manufacture.
Concrete has some advantages; waste materials can be included within the mix, such as GGBS (Ground Granulated Blast-Furnace Slag) and PFA (Pulverised Fuel Ash). In addition, moves are being made to assess the potential of using recycled concrete, however, issues such as moisture content and material variability dictate that it is economically unviable.
Steel, while having a high lead time, is known for its fast erection on site. However, steel needs fire protection whereas within concrete this is inherent. Prefabrication of steel can allow thin film intumescent coatings to be applied offsite.
www.designingbuildings.co.uk...
What part of “ However, steel needs fire protection whereas within concrete this is inherent.“
Other source
Fire resistance
In fire, concrete performs well – both as an engineered structure, and as a material in its own right. It has the highest fire resistance classification (class AI) under EN 13501-1:2007- A1:2009.
www.concretecentre.com...(1)/Fire-Resistance.aspx
Why does concrete need fire proofing?
There maybe spalling occurring at high temps. Concrete cracks and breaks take place when the heat high enough. The fire code does not recommend it because the fire in an office building not suspected to get that hot. It silly to believe concrete resistant to fire. With Madrid, tower concrete was not insulated based on Spanish fire codes. That fine. The guidelines are not for me to challenge. A period of a fire can determine how effectively the concrete holds up. A there good deal of concrete construction falling down due to fire.
Steel needs fireproofing because it can soften and melt in extreme hot fire. I never disputed that.
Though your argument nonsense because there no history previous to 9/11 or after of steel-framed buildings totally collapsing? You questioning based on nothing. Identify one example as I asked you? Towers had no concrete core is unimportant. You suggesting the towers would have remained if it had? That wrong because 9/11 the first recorded event of steel-framed high rises collapsing to just fire.
originally posted by: neutronflux
a reply to: Hulseyreport
You
Towers' central core was steel, not concrete. It composed of stronger elements and would operate stronger in a fire.
You understand this is false concerning concrete columns reinforcement with steel rebar using high strength concrete.
Now. A steel core is lighter, making a building lighter, requiring less material, making a building cheaper to construct.
I believe the towers used less concrete beyond common practice to make them cheaper to erect that made them vulnerable to the failures of the steel seen in the Madrid Windsor Tower. However, the towers did not have the concrete columns and members like the Madrid Windsor to prevent total collapse.
Like I previously pointed out to you.
NIST approach can only work if 84 columns were eliminated.
Everybody recognizes the building experienced a 2.25-second freefall collapse.
That can only happen when there no structural support underneath the top floors across the span of building seven.
How did fire do that in seconds after the Penthouse collapsed?
a reply to: Hulseyreport
And all I have to do is point to the Madrid Fire that steel structures will collapse in a fire.
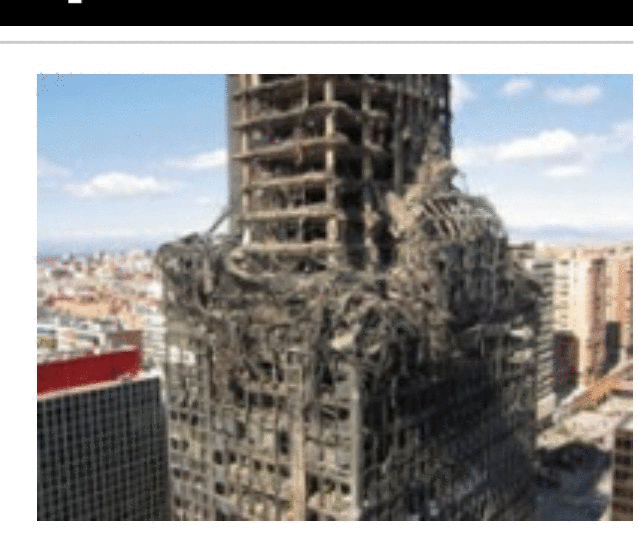
And ask why wouldn’t the WTC 7 being hit by flaming debris not have the same failures as WTC 5
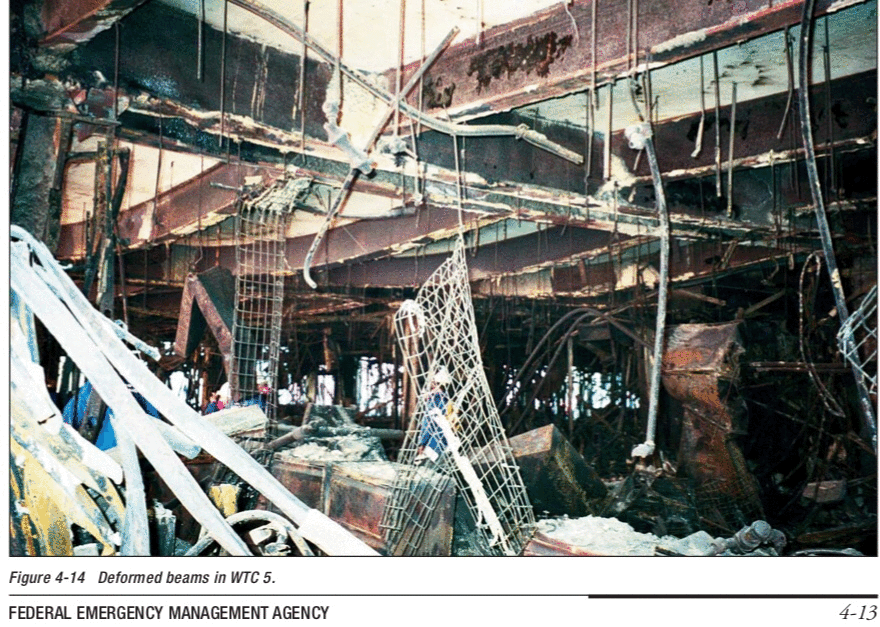
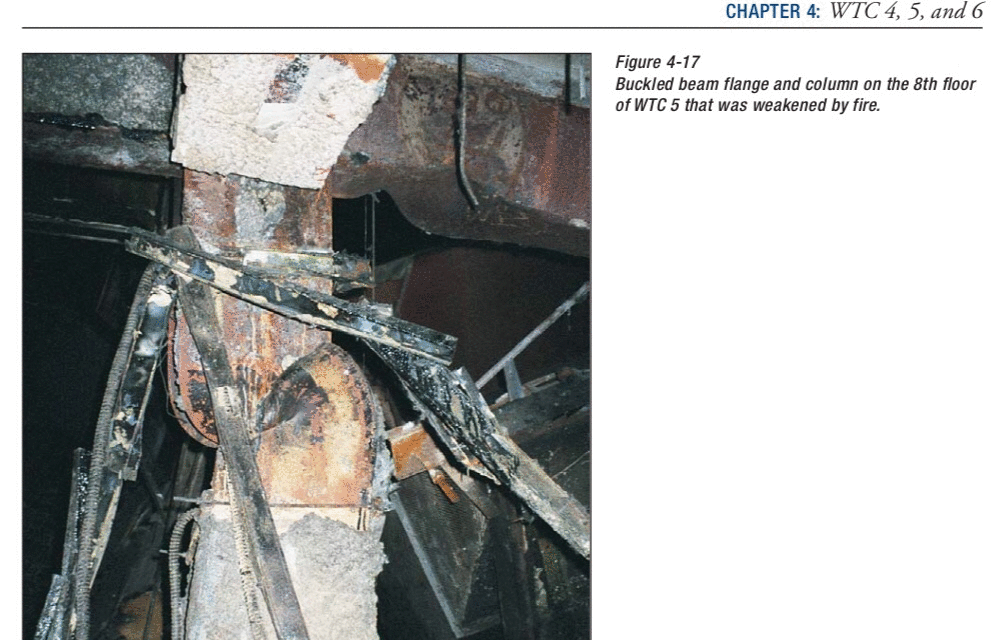
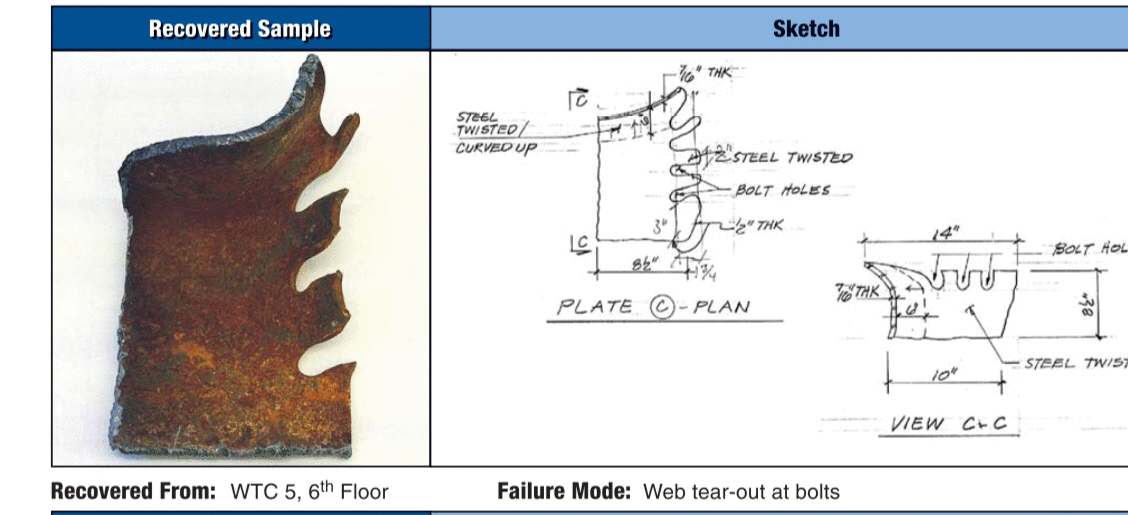
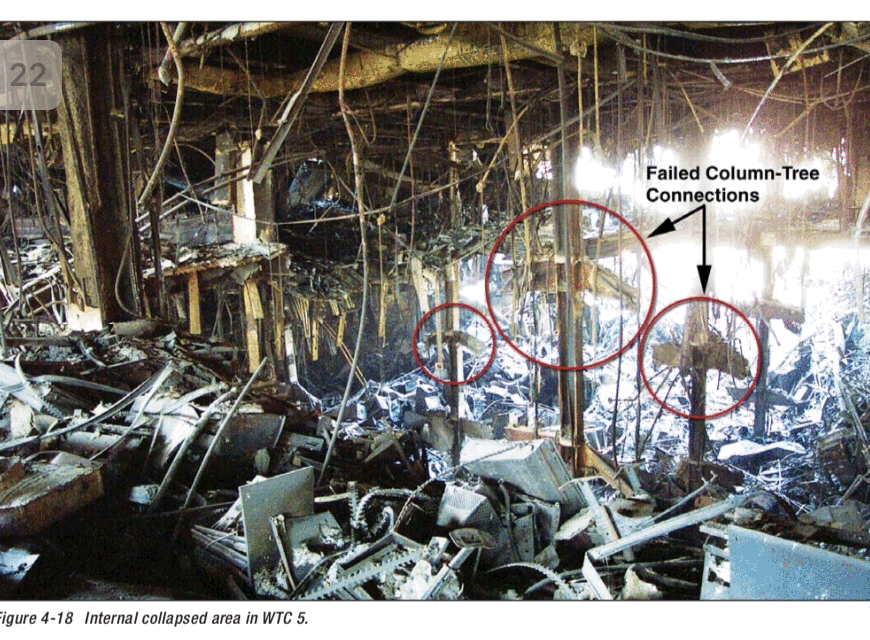
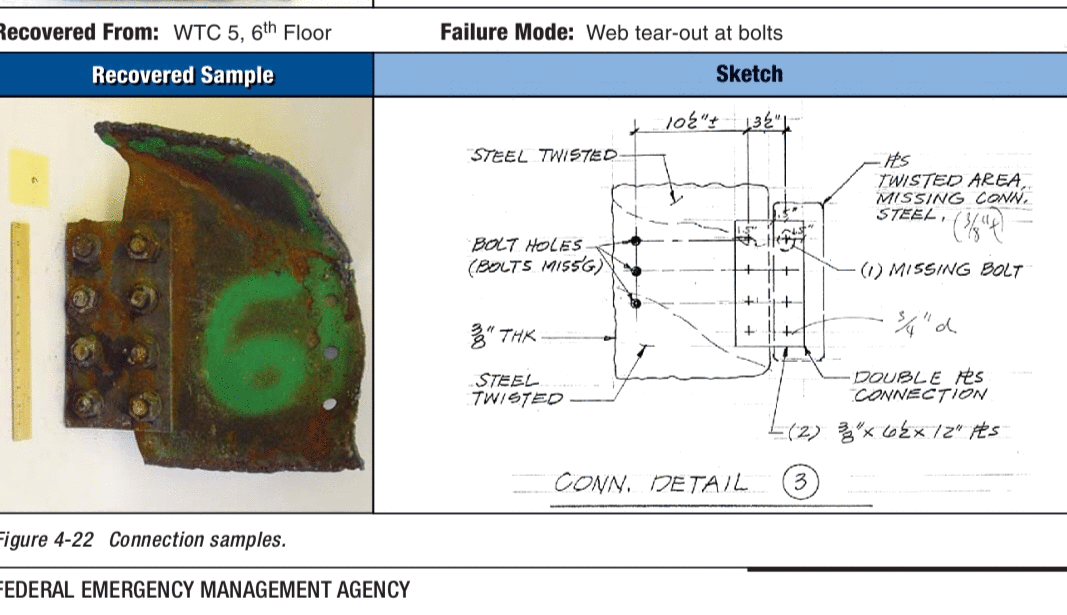
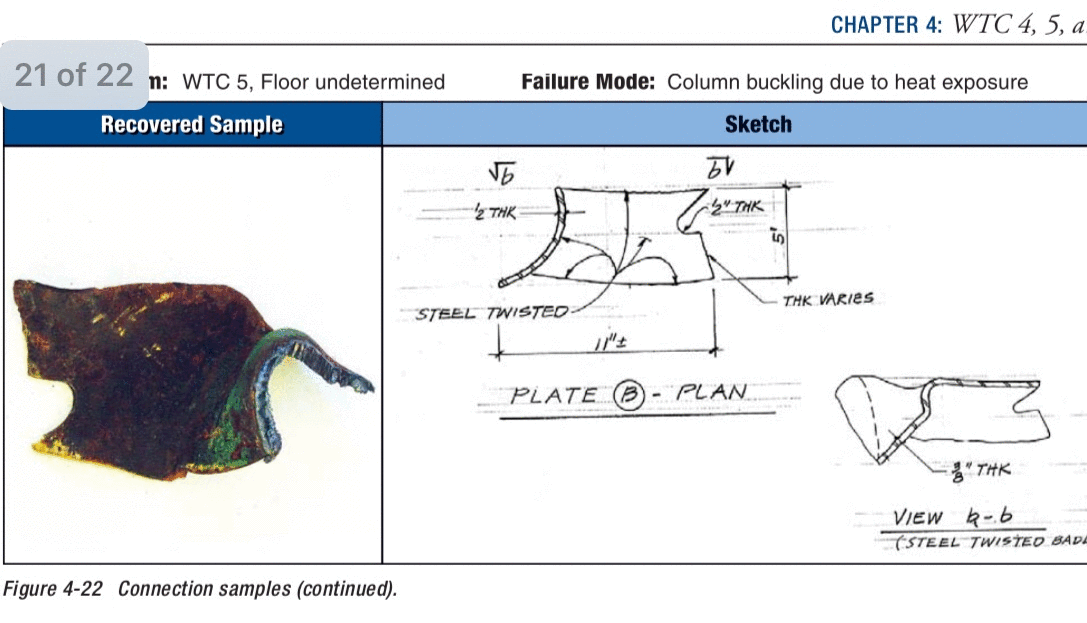
The long slender steel vertical columns in WTC7 needed the floor connections / floor system to prevent buckling under load. It was determined if column 79 was it? Lost enough floor connections like the floor connections failures witnessed in WTC 5, then the column would buckle. That is what started the internal progressive collapse from one side of WTC 7 to the other side internally. The already collapsed inter weighed down and pulled down like a spring on the facade which fell last. Do you know the WTC 7 facade fell faster than free fall for a moment.
And all I have to do is point to the Madrid Fire that steel structures will collapse in a fire.

And ask why wouldn’t the WTC 7 being hit by flaming debris not have the same failures as WTC 5






The long slender steel vertical columns in WTC7 needed the floor connections / floor system to prevent buckling under load. It was determined if column 79 was it? Lost enough floor connections like the floor connections failures witnessed in WTC 5, then the column would buckle. That is what started the internal progressive collapse from one side of WTC 7 to the other side internally. The already collapsed inter weighed down and pulled down like a spring on the facade which fell last. Do you know the WTC 7 facade fell faster than free fall for a moment.
edit on 17-11-2019
by neutronflux because: Added and fixed
edit on 17-11-2019 by neutronflux because: Added picture
a reply to: Hulseyreport
Now. Do you have any evidence detonations initiated the collapse of WTC 1, 2, and WTC 7?
Any evidence from the video, audio, seismic evidence? Any physical evidence of cut columns?
Now. Do you have any evidence detonations initiated the collapse of WTC 1, 2, and WTC 7?
Any evidence from the video, audio, seismic evidence? Any physical evidence of cut columns?
edit on 17-11-2019 by neutronflux because: Added
and fixed
originally posted by: Hulseyreport
Though your argument nonsense because there no history previous to 9/11 or after of steel-framed buildings totally collapsing?
Here you go.
www.questjournals.org...
originally posted by: Hulseyreport
Everybody recognizes the building experienced a 2.25-second freefall collapse.
That can only happen when there no structural support underneath the top floors across the span of building seven.
How did fire do that in seconds after the Penthouse collapsed?
That's easy. Momentum transfer.
originally posted by: waypastvne
originally posted by: Hulseyreport
Everybody recognizes the building experienced a 2.25-second freefall collapse.
That can only happen when there no structural support underneath the top floors across the span of building seven.
How did fire do that in seconds after the Penthouse collapsed?
That's easy. Momentum transfer.
You don't follow why the free fall discovery significant for the truthers.
Newton law of motion states when objects interact an action and reaction will take place and the object crashing into another set of objects will slow down. These are scientific principles thast are not disputed anyhere.
What NIST is claiming in their new revised statement is the columns were buckling ( that a slow process) and that's not coherent with free fall. The structure also underneath still there too slow the rate of the fall
In the free-fall scenario area of building compressing freely through a clear space. In that scenario, the floor areas, central core and outer columns are no longer there underneath to support the load above and the building only slows down when the uppers floor collapsing meet the pile below the ground
NIST claims this external buckling took place in just 1.75 seconds ( stage 1) Stage 2 is the free-fall time they accepted was true eventually.
The actual smoking gun that debunkers have never looked at is NIST own explanation in Aug 2008
This what they declared in Aug 2008 ( introduction of the final draft of the WTC7 study) See how they declare there was structural resistance!
Their measurements were so dreadful they even missed the building experienced free fall. There revised analysis is also inaccurate. They never believed free fall was probable owing to buckling despite what they claimed three months later. It pseudoscience.
From NIST employee Sunder quote “[A] free-fall time would be an object that has no structural components below it... What the analysis shows...is that same time it took for the structural model to come down...is 5.4 seconds. It’s about 1.5 seconds, or roughly 40 percent, more time for that free fall to happen. And that is not at all unusual because there was structural resistance that was provided in this particular case.”
NIST also neglects the motion of the building. They're no outside signs of internal failures. There no windows shattering, no deformities of walls ( which would occur if lateral support gave way before full collapse) no dust breakages through windows. They're literally nothing to show a progressive collapse was taking place. You saw an entire building move in seconds from still a position to full collapse. So the building went from structural support to zero support in matters of seconds. That consistent with controlled demolition, not a slow buckling of floor s horizontally across the cross the building. Progressive collapse is slow due to the nature of collisions, and things taking time to break away.
Acceleration of the building to freefall is the biggest smoking gun someone brought the building down.
originally posted by: waypastvne
originally posted by: Hulseyreport
Though your argument nonsense because there no history previous to 9/11 or after of steel-framed buildings totally collapsing?
Here you go.
www.questjournals.org...
Iran case.
I studied it and Iranian Firefighters claimed gas explosions occurred inside the building.
It was also a building declared structurally unsound by Iranian officials many times. They even gave fines to the owner.
It not a good case to support your views.
Provide an example in Europe, America, Canada with similar codes and regulations we can talk.
I already know WTC7 came down from controlled demolition and know this to be true based on NIST own mess-ups and lies.
originally posted by: stonerwilliam
a reply to: Trucker1
Small change now compared to all the money spent since on the war on terror
Investigator’s Shock 9/11 Claim: Gold ‘Vault Contents Emptied Before Attack…They Knew It Was Going To Happen’
www.silverdoctors.com... pen/
Not to meant ion shares and precious stones , lots of people got a hair cut that day
Reports describing the contents of the vaults before the attack suggest that nearly $1 billion in precious metals was stored in the vaults
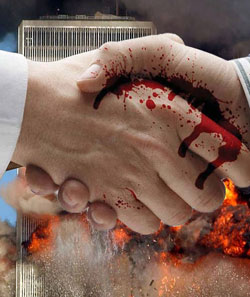
a reply to: Hulseyreport
You
One. That is not entirely true. We will get back to that.
Two. Ok, let’s say while the WTC 7 penthouse was failing into WTC 7 there was no proof of detonations or cutting charges.
There were no detonations with the force to cut steel columns because there was “no windows shattering, no deformities of walls ( which would occur if lateral support gave way before full collapse) no dust breakages through windows.” For the exterior columns right at the facade with windows, “ no windows shattering, no deformities of walls ( which would occur if lateral support gave way before full collapse) no dust breakages through windows. With no evidence of brightly burning and flashing thermite burning for at least thirty seconds. If not whole minutes. With no cutting charges actually breaching the facade.
And the truth movement said itself that the fires were no hotter than normal office fires. So I guess that rules out floor to floor fires fueled by thermite which burns at something like 3000 degrees Fahrenheit.
Back to one.
Start with this
Long story short. There are many key collapse features you missed.
You
Proves there is zero evidence detonations initiated collapse.
And the NIST modeling Vs the Hulsey WTC 7 modeling shows the collapse of WTC 7 as captured on video is not explained by simple “removing” column resist.
Now to, “no deformities of walls ( which would occur if lateral support gave way before full collapse)
Why?
If long length of a vertical columns lost lateral support in the core of the building from failed floor connections resulting in buckling under load. Why would it do anything other than collapse in on itself straight down? Does gravity pulls sideways?
Now.
You
Of the facade? After the progressive collapse of the interior before the facade began to move? Why? The facade did for a moment accelerate faster than free fall. Is that false. It shows the interior fell first and placed a strain on the facade under spring like tension. Then when the facade fell, it just offered negligible resistance when it finally fell from the stain of the internal progressive collapse. Because the facade offered negligible resistance in the second phase of its collapse that lasted about 2.5 seconds is not any smoking gun.
You
There no windows shattering, no deformities of walls ( which would occur if lateral support gave way before full collapse) no dust breakages through windows. They're literally nothing to show a progressive collapse was taking place.
One. That is not entirely true. We will get back to that.
Two. Ok, let’s say while the WTC 7 penthouse was failing into WTC 7 there was no proof of detonations or cutting charges.
There were no detonations with the force to cut steel columns because there was “no windows shattering, no deformities of walls ( which would occur if lateral support gave way before full collapse) no dust breakages through windows.” For the exterior columns right at the facade with windows, “ no windows shattering, no deformities of walls ( which would occur if lateral support gave way before full collapse) no dust breakages through windows. With no evidence of brightly burning and flashing thermite burning for at least thirty seconds. If not whole minutes. With no cutting charges actually breaching the facade.
And the truth movement said itself that the fires were no hotter than normal office fires. So I guess that rules out floor to floor fires fueled by thermite which burns at something like 3000 degrees Fahrenheit.
Back to one.
Start with this
www.metabunk.org/how-could-the-interior-collapse-in-wtc7-move-west-without-more-visible-exterior-damage.t9523/
www.metabunk.org...
The exterior of 7wtc was a moment frame..a rigid trapezoid. The interior collapsed down inside before the facade came down and when it did it rotated anticlockwise and was kinked There were only 26 columns below the facade which were axially coupled to the foundation... 57 above. The belt trusses acted like beams at the lower end of the facade... above floor 5. The 26 columns were pulled in by the beams and girders connected the transfer structures and a few columns such as 79,80 and 81.
As with the twin towers the floor collapse did no damage other than breaking windows when the floors collapsed inside it.
www.metabunk.org...
www.metabunk.org/sept-3-2019-release-of-hulseys-wtc7-draft-report-analysis.t10890/page-2#post-233809
www.metabunk.org...-233809
Here are the details of the "behavior observed" that Hulsey mentions:
"collapse of the east penthouse approximately 7 seconds prior to the collapse of the rest of the structure" (p. 5)
"straight-down collapse" (p. 5)
"2.25 and 2.5 seconds of free fall (i.e., gravitational acceleration) during its collapse" (p. 11)
"The debris pile of WTC 7 was contained mostly inside the building’s footprint. ... (see Figure 1.7)" (p. 11)
"it did not have large pieces of concrete flooring or intact structural framing that would be expected in a building collapse (see Figure 1.7)." (p. 11)
"[Key Feature 1.]The collapse of the east penthouse, which begins approximately 6.9 seconds prior to the descent of the north face roofline" (p. 91)
"[Key Feature 2.]The collapse of the screenwall and west penthouse, which begins approximately 0.5 to 1 second prior to the descent of the north face roofline" (p. 91)
"[Key Feature 3.] The descent of the north face roofline, which progresses at a rate of free fall for approximately 2.25 to 2.5 seconds over a distance of approximately 105 feet or 8 stories," (p. 91)
"[Key Feature 3., continued] during which the building’s sheathing remains attached to the exterior steel framing and does not experience visible differential movements" (p. 91)
"window breakage, cracking of the facade, and exterior deformation, none of which were observed" (p. 91)
"the minimal differential movement of the exterior seen in videos of the collapse" (p. 91)
1. and 6. are the same feature
2. and 4. overlap greatly
3. and 8. are the same feature
9. and 11. are the same feature, and 10. is closely related
So this boils down to 6 distinct features, which Hulsey thought worthy of a mention:
i) EPH descends several seconds before the rest - no details given, such as that it kinks
ii) Screenwall and WPH start descent 0.5 to 1 s prior to north wall - no further details given
iii) Collapse staight down, largely into the footprint
iv) 2.25 to 2.5 s of FFA of the north face roofline
v) minimal differential movement of the exterior, resulting in no window breakage, no cracking of the façade, and no exterior deformation
vi) no large pieces of concrete flooring or intact structural framing in the debris pile post-collapse
Hulsey notes (page 91):
Snip
Now of course there are more major visual features of the collapse that Hulsey does NOT mention:
The kink in the north face that forms as the EPH disappears
The counter-clockwise motion of the entire structure (north-east corner falls to the north, south-west corner to the south)
The east part of the north wall lags behind the center and west parts after a few seconds
Numerous windows do break after the EPH, later the WPH, start to descend
The eastern facade bulges dynamically as the EPH falls
For visual references, see Mick's post #54.
Also, prior to the rapid collapse of the EPH
The building was observed to bulge etc, show signs of distress
The roofline was already observed to move (up and down) for as much as 30 seconds.
Hulsey of course replicates none of these, nor are any of these plausible as results of his "all core columns at once, then all perimeter columns at once" scheme.
www.metabunk.org...
Long story short. There are many key collapse features you missed.
You
There no windows shattering, no deformities of walls ( which would occur if lateral support gave way before full collapse) no dust breakages through windows. They're literally nothing to show a progressive collapse was taking place.
Proves there is zero evidence detonations initiated collapse.
And the NIST modeling Vs the Hulsey WTC 7 modeling shows the collapse of WTC 7 as captured on video is not explained by simple “removing” column resist.
Now to, “no deformities of walls ( which would occur if lateral support gave way before full collapse)
Why?
If long length of a vertical columns lost lateral support in the core of the building from failed floor connections resulting in buckling under load. Why would it do anything other than collapse in on itself straight down? Does gravity pulls sideways?
Now.
You
Acceleration of the building to freefall is the biggest smoking gun someone brought the building down.
Of the facade? After the progressive collapse of the interior before the facade began to move? Why? The facade did for a moment accelerate faster than free fall. Is that false. It shows the interior fell first and placed a strain on the facade under spring like tension. Then when the facade fell, it just offered negligible resistance when it finally fell from the stain of the internal progressive collapse. Because the facade offered negligible resistance in the second phase of its collapse that lasted about 2.5 seconds is not any smoking gun.
edit on 17-11-2019 by neutronflux because: Added and fixed
edit on 17-11-2019 by neutronflux because: Added and fixed
a reply to: Hulseyreport
Cont....
Because the facade offered negligible resistance in the second phase of its collapse that lasted about 2.5 seconds is not any smoking gun.
Specially when you stated
Couldn’t say it better by self...
If detonations caused the resistance of the exterior columns to be removed that resulted in the free fall of the facade, Then way is there also no evidence of brightly burning and flashing thermite burning for at least thirty seconds. If not for whole minutes? With no cutting charges actually breaching the facade.
And the truth movement said itself that the fires were no hotter than normal office fires. So I guess that rules out floor to floor fires fueled by thermite which burns at something like 3000 degrees Fahrenheit.
Thank you for proving the most likely cause of the collapse initiation of WTC 7 was from failed members under thermal stress.
And there is no proof of detonations initiating collapse because you said, “ They're no outside signs of internal failures. There no windows shattering, no deformities of walls ( which would occur if lateral support gave way before full collapse) no dust breakages through windows.“.
Cont....
Because the facade offered negligible resistance in the second phase of its collapse that lasted about 2.5 seconds is not any smoking gun.
Specially when you stated
They're no outside signs of internal failures. There no windows shattering, no deformities of walls ( which would occur if lateral support gave way before full collapse) no dust breakages through windows.
Couldn’t say it better by self...
If detonations caused the resistance of the exterior columns to be removed that resulted in the free fall of the facade, Then way is there also no evidence of brightly burning and flashing thermite burning for at least thirty seconds. If not for whole minutes? With no cutting charges actually breaching the facade.
And the truth movement said itself that the fires were no hotter than normal office fires. So I guess that rules out floor to floor fires fueled by thermite which burns at something like 3000 degrees Fahrenheit.
Thank you for proving the most likely cause of the collapse initiation of WTC 7 was from failed members under thermal stress.
And there is no proof of detonations initiating collapse because you said, “ They're no outside signs of internal failures. There no windows shattering, no deformities of walls ( which would occur if lateral support gave way before full collapse) no dust breakages through windows.“.
edit on 17-11-2019 by neutronflux because: Added and fixed
If that is not true according to you. Provide Photographs of the outside damage.
What you do not recognize here is
NIST claims 47 stories of support structure began collapsing inside the building by buckling before the full collapse and that would be even worse chaos and this was certainly not seen on video.
The claim on the other side is 84 columns where taken out in one or two seconds apart and suddenly the building roofline started to change and full collapse began. This absolutely presents what developed on video. When the building compressed as there was nothing holding it up anymore the windows broke and dust escaped through the windows. Therefore, nothing to show NIST theory even remotely correct. Like themselves admitted Freefall was incompatible with Progressive collapse. You just think is unimportant info or don't understand it.
Truth movement never asserted that. They claim Nano-thermite was adopted so the temps inside the building were excessive. This mainly is theories about the twin towers.
They claim that fires on floor 13 were not as fierce as NIST claimed and photograph evidence reveals that to be correct. Their many captures of Northside eastside face taken between 4 pm and 5 pm and the fire had gone out where the alleged collapse occurred.
The construction can only collapse if you eliminate the column support. Hulsey's method of removing core columns is a standard operating procedure to monitor progressive collapse.
Everything joists, fittings, beam, girders, and columns are all interlocked in complex design. If there was a crumpling of a few columns in isolation on the eastside that extending and will affect the outer columns around the wall section ( cause an overload on the other side) The facade will begin to crack open and pieces will break away and windows will break.
Progressive collapse is a slow buckling of structural support. They're always going to be structural support when it dropping from floor to floor. Buckling is not a broken missing column.
Yes, it is false. How can fascade fall faster than freefall? Do you know what freefall is in relationship to this planet? I don't think you understand what happened personally.
What you do not recognize here is
NIST claims 47 stories of support structure began collapsing inside the building by buckling before the full collapse and that would be even worse chaos and this was certainly not seen on video.
The claim on the other side is 84 columns where taken out in one or two seconds apart and suddenly the building roofline started to change and full collapse began. This absolutely presents what developed on video. When the building compressed as there was nothing holding it up anymore the windows broke and dust escaped through the windows. Therefore, nothing to show NIST theory even remotely correct. Like themselves admitted Freefall was incompatible with Progressive collapse. You just think is unimportant info or don't understand it.
Truth movement never asserted that. They claim Nano-thermite was adopted so the temps inside the building were excessive. This mainly is theories about the twin towers.
They claim that fires on floor 13 were not as fierce as NIST claimed and photograph evidence reveals that to be correct. Their many captures of Northside eastside face taken between 4 pm and 5 pm and the fire had gone out where the alleged collapse occurred.
The construction can only collapse if you eliminate the column support. Hulsey's method of removing core columns is a standard operating procedure to monitor progressive collapse.
Everything joists, fittings, beam, girders, and columns are all interlocked in complex design. If there was a crumpling of a few columns in isolation on the eastside that extending and will affect the outer columns around the wall section ( cause an overload on the other side) The facade will begin to crack open and pieces will break away and windows will break.
Progressive collapse is a slow buckling of structural support. They're always going to be structural support when it dropping from floor to floor. Buckling is not a broken missing column.
Yes, it is false. How can fascade fall faster than freefall? Do you know what freefall is in relationship to this planet? I don't think you understand what happened personally.
NIST own collapse models don't show freefall. I suspect they had already finished this before the Aug conference, so it was something they could not
change or manipulate in three months.
What the model show correctly is the deformations of the wall on the eastside caused by a collapse of column 79 to 81.
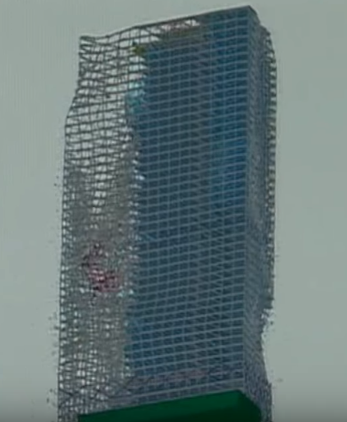
Then the model shows a collapse that very inaccurate. They're no free fall on 8 floors in these models.
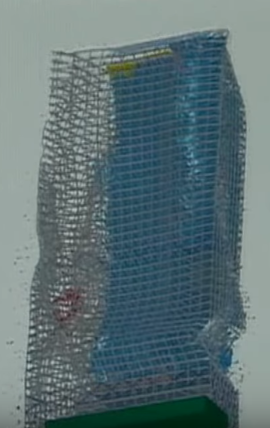
This model make zero sense based on what they said later. Where the buckling of columns on the opposite side?
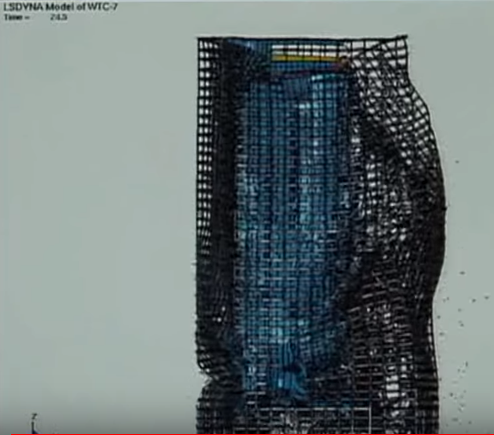
What the model show correctly is the deformations of the wall on the eastside caused by a collapse of column 79 to 81.

Then the model shows a collapse that very inaccurate. They're no free fall on 8 floors in these models.

This model make zero sense based on what they said later. Where the buckling of columns on the opposite side?

a reply to: Hulseyreport
Your actual nice. I hate doing this.... I am not being patronizing.
You
If you cannot quote what I posted as being false with a credible argument supported cited evidence, why bother?
Threads for you to explore that go way into more explanation and evidence than can be posted in a short quote.
www.metabunk.org/how-could-the-interior-collapse-in-wtc7-move-west-without-more-visible-exterior-damage.t9523/
www.metabunk.org...
www.metabunk.org/debunked-the-north-face-of-building-7-was-pulled-inward.t10796/
www.metabunk.org...
www.metabunk.org/wtc7-penthouse-falling-window-wave.t9398/
www.metabunk.org...
www.metabunk.org/how-buckling-led-to-free-fall-acceleration-for-part-of-wtc7s-collapse.t8270/
www.metabunk.org...
You
Why. Because the truth movement said so? The video fits collapsing initiation by failures from thermal stress more the detonations.
Thermal stress failures would result in worse chaos than charges setting off? That makes no sense. Especially when the truth movement claimed explosions hurled ton pieces about.
Your the one that stated, “ They're no outside signs of internal failures. There no windows shattering, no deformities of walls ( which would occur if lateral support gave way before full collapse) no dust breakages through windows.”
So. How could detonations remove the resistance of the exterior columns without any sign on the video, audio, seismic evidence? And be less chaotic than detonations?
Explosions with the force to cut steel columns would have blown out the windows, echoed about Manhattan, and sent demolitions shrapnel spraying.
If the columns where cut by thermite, then the flashing and burning would be clearly seen in multiple windows on multiple floors. The exterior columns where at at the facade? If true, the thermite would have not just cut through the columns. But would also cut into the facade.
There is zero evidence of columns being cut to initiate collapse.
You
One or two seconds? Please quote that from NIST? From the time the first movement of the penthouse to the first movement of the facade.
It might also look at this...
You
The below article from Architects and Engineers only mentions Thermite Incendiaries, not nano-thermite.
And another article...
There you have it, AE explicitly posted the fires were “small and localized” and not ” enough to heat a column weighing 15,000 pounds per floor to 1000° F.”
It sounds like there is no evidence of 2000 degree Celsius fires from column to column from floor to floor by thermite.
As far as nano thermite, it acts like an explosive stated by AE. There is no evidence of explosives at WTC 7 collapse initiation. Now quote Architecture and Engineering where they stated conclusively and absolutely nano thermite was only used.
You
Sounds like there is no evidence of 2000 degree Celsius thermite fueled fires from column to column, floor to floor. Contradict yourself much?
And why would nano-thermite that is supposedly classed as an explosive make the WTC debris hotter than expected?
Any who
Your actual nice. I hate doing this.... I am not being patronizing.
You
If that is not true according to you. Provide Photographs of the outside damage.
If you cannot quote what I posted as being false with a credible argument supported cited evidence, why bother?
Threads for you to explore that go way into more explanation and evidence than can be posted in a short quote.
www.metabunk.org/how-could-the-interior-collapse-in-wtc7-move-west-without-more-visible-exterior-damage.t9523/
www.metabunk.org...
www.metabunk.org/debunked-the-north-face-of-building-7-was-pulled-inward.t10796/
www.metabunk.org...
www.metabunk.org/wtc7-penthouse-falling-window-wave.t9398/
www.metabunk.org...
www.metabunk.org/how-buckling-led-to-free-fall-acceleration-for-part-of-wtc7s-collapse.t8270/
www.metabunk.org...
You
What you do not recognize here is
NIST claims 47 stories of support structure began collapsing inside the building by buckling before the full collapse and that would be even worse chaos and this was certainly not seen on video.
Why. Because the truth movement said so? The video fits collapsing initiation by failures from thermal stress more the detonations.
Thermal stress failures would result in worse chaos than charges setting off? That makes no sense. Especially when the truth movement claimed explosions hurled ton pieces about.
Your the one that stated, “ They're no outside signs of internal failures. There no windows shattering, no deformities of walls ( which would occur if lateral support gave way before full collapse) no dust breakages through windows.”
So. How could detonations remove the resistance of the exterior columns without any sign on the video, audio, seismic evidence? And be less chaotic than detonations?
Explosions with the force to cut steel columns would have blown out the windows, echoed about Manhattan, and sent demolitions shrapnel spraying.
Katie Bender's family commemorate 20 years since Royal Canberra Hospital implosion
www.canberratimes.com.au...
Seconds after the explosion on that Sunday afternoon, Katie was was killed instantly by a steel fragment sent flying from 430 metres across the lake. It was thought to be travelling at 140km/h.
Canberra Hospital Implosion 1997
m.youtube.com...
If the columns where cut by thermite, then the flashing and burning would be clearly seen in multiple windows on multiple floors. The exterior columns where at at the facade? If true, the thermite would have not just cut through the columns. But would also cut into the facade.
There is zero evidence of columns being cut to initiate collapse.
You
The claim on the other side is 84 columns where taken out in one or two seconds apart and suddenly the building roofline started to change and full collapse began.
One or two seconds? Please quote that from NIST? From the time the first movement of the penthouse to the first movement of the facade.
It might also look at this...
SUMMARY OF EARLY WTC7 MOVEMENT
sharpprintinginc.com...:559
As was shown in section 2.5, features of the initial failure sequence can be understood as a rapid succession of 7 identifiable events occurring in the following order:
1) Movement Detected from 2 Minutes before Collapse
2) Increase of rocking 6 seconds before visible collapse
3) Ejections and overpressurizations
4) Collapse of the East Penthouse
5) Collective core failure
6) Perimeter response
7) Acceleration downward
You
Truth movement never asserted that.
The below article from Architects and Engineers only mentions Thermite Incendiaries, not nano-thermite.
www1.ae911truth.org/news-section/41-articles/344-building-7-implosion-the-smoking-gun-of-911.html
www1.ae911truth.org...
A Mysterious Catastrophe
Although Building 7 was never hit by an airplane and had only isolated pockets of fires on about 10 floors
And another article...
www2.ae911truth.org...
It was not struck by any aircraft or engulfed in any fire.
Snip
The fire on this building was small & localized therefore what is the cause?"
Snip
These office fires were not enough to heat a column weighing 15,000 pounds per floor to 1000° F.
There you have it, AE explicitly posted the fires were “small and localized” and not ” enough to heat a column weighing 15,000 pounds per floor to 1000° F.”
It sounds like there is no evidence of 2000 degree Celsius fires from column to column from floor to floor by thermite.
As far as nano thermite, it acts like an explosive stated by AE. There is no evidence of explosives at WTC 7 collapse initiation. Now quote Architecture and Engineering where they stated conclusively and absolutely nano thermite was only used.
You
They claim that fires on floor 13 were not as fierce as NIST claimed and photograph evidence reveals that to be correct.
Sounds like there is no evidence of 2000 degree Celsius thermite fueled fires from column to column, floor to floor. Contradict yourself much?
And why would nano-thermite that is supposedly classed as an explosive make the WTC debris hotter than expected?
Any who
The story...
WTC7 only had small, limited fires.
Our take...
This is one commonly-shown picture of the WTC7 fires.
www.911myths.com...
Check the FEMA report and you’ll find a picture of the other side of the building, which seems to show substantial amounts of smoke (you can confirm we’ve done nothing more than grab it from a PDF file by viewing the original from the FEMA site -- download Chapter 5 at www.fema.gov...).
edit on 17-11-2019 by neutronflux because: Added and fixed
edit on 17-11-2019 by neutronflux because: Fixed
more
edit on 17-11-2019 by neutronflux because: Added and fixed
a reply to: Hulseyreport
You
Really? What happen when WTC 7 columns lost lateral support to the point they buckled?
No crap. If you remove enough columns a structure collapses? You need a PhD to figure that out?
You
Not when thermal stress results in breaking floor connections at vertical columns. That column in not interlocked to that floor member any longer. The buckling of the column would result in breaking floor connections.
Not if it lost lateral support from failed floor connections. That column is no longer connect to those floors where the connections failed.
To what extent?
So.... what mechanisms did Hulsey’s report evidence of from the video, audio, seismic evidence to show there were real events that would remove the resistance of columns.
What you have is Hulsey trying to make his model act like the video evidence, provided no evidence of mechanisms that justify his removal of the columns based on observable evidence.
And his model still does not include key features of WTC 7’s collapse. Again Hulsey’s Model VS the NIST model VS the video evidence.
You
The construction can only collapse if you eliminate the column support.
Really? What happen when WTC 7 columns lost lateral support to the point they buckled?
Hulsey's method of removing core columns is a standard operating procedure to monitor progressive collapse.
No crap. If you remove enough columns a structure collapses? You need a PhD to figure that out?
You
Everything joists, fittings, beam, girders, and columns are all interlocked in complex design.
Not when thermal stress results in breaking floor connections at vertical columns. That column in not interlocked to that floor member any longer. The buckling of the column would result in breaking floor connections.
If there was a crumpling of a few columns in isolation on the eastside that extending and will affect the outer columns around the wall section ( cause an overload on the other side)
Not if it lost lateral support from failed floor connections. That column is no longer connect to those floors where the connections failed.
The facade will begin to crack open and pieces will break away and windows will break.
Progressive collapse is a slow buckling of structural support.
To what extent?
Now of course there are more major visual features of the collapse that Hulsey does NOT mention:
The kink in the north face that forms as the EPH disappears
The counter-clockwise motion of the entire structure (north-east corner falls to the north, south-west corner to the south)
The east part of the north wall lags behind the center and west parts after a few seconds
Numerous windows do break after the EPH, later the WPH, start to descend
The eastern facade bulges dynamically as the EPH falls
www.metabunk.org...-233809
So.... what mechanisms did Hulsey’s report evidence of from the video, audio, seismic evidence to show there were real events that would remove the resistance of columns.
What you have is Hulsey trying to make his model act like the video evidence, provided no evidence of mechanisms that justify his removal of the columns based on observable evidence.
And his model still does not include key features of WTC 7’s collapse. Again Hulsey’s Model VS the NIST model VS the video evidence.
www.metabunk.org...
So...
Feature i) is covered by NIST. What's more, in the NIST analysis, this is a result (output) of the simulation of the damage accumulation, while in the Hulsey model, it is a premise (input) of the simulation: The EPH drops a few seconds before the rest because Hulsey artifically forces it to. NIST's model explains, Hulsey's doesn't
Feature ii) is covered by NIST. What's more, in the NIST analysis, this is a result (output) of the simulation of the damage accumulation, while in the Hulsey model, it is a premise (input) of the simulation: The west core drops a moment before the perimeter because Hulsey artifically forces it to. NIST's model explains, Hulsey's doesn't
Feature iii) is FALSE - as I showed in post #29, the building did NOT collapse into its own footprint, and NOT (entirely) straight down, instead it had major parts hitting buildings across two different streets. In addition, Hulsey FAILS to show that this feature is replicated by his preferred simulation (all columns removed).
Feature iv) is covered by NIST (according to Hulsey - I am not aware that NIST, or Hulsey, or anyone, ever actually analysed the acceleration of the north wall roofline in NIST's global collapse simulation). What Hulsey misses is the few tens of seconds before FFA is reached. He again forces the FFA, by artificially, and without explaining (stating a cause), removing all perimeter columns at once, thus making free fall a premise (input) of his model.
Feature v) is FALSE - there was deformation of the facade observed, there was differential movement, there was window breakage. See below.
Feature vi) is a bare assertion, not supported by a proper citation nor by own study. The only reference, Figure 1.7, actually DOES show very large pieces of still-connected structural framing. In addition, Hulsey FAILS to show that this feature is replicated by his preferred simulation (all columns removed).
In effect, we see that Hulsey replicates NO actual, real feature that NIST doesn't - none anyway that he cared to mention himself.
Worse yet: The few true features that he replicates arise not as a result (output) of the model from actual physical causes, but as a direct result of assuming (inputting) these features: Making the EPH fall seconds before the WPH, making the WPH descend moments before the perimeter, making the perimeter fall freely by removing all columns at once. This has zero explanatory value.
I note with interest that nowhere in the report, Hulsey claims the collapse was "symmetric". He says at one point (page 11): "WTC 7 would be expected to experience a combination of axial rotation and bending of members, resulting in a disjointed, asymmetrical collapse. Asymmetrical, tipping behavior is especially likely because WTC 7 did not have planar symmetry", but falls short of making "symmetry" a feature to look for. He writes these two sentences in an explanation of why he thinks FFA is relevant.
Now of course there are more major visual features of the collapse that Hulsey does NOT mention:
The kink in the north face that forms as the EPH disappears
The counter-clockwise motion of the entire structure (north-east corner falls to the north, south-west corner to the south)
The east part of the north wall lags behind the center and west parts after a few seconds
Numerous windows do break after the EPH, later the WPH, start to descend
The eastern facade bulges dynamically as the EPH falls
edit on 17-11-2019 by neutronflux because: Fixed more
edit on 17-11-2019 by neutronflux because: Fixed
more
edit on 17-11-2019 by neutronflux because: Added and fixed
new topics
-
Fire insurance in LA withdrawn months ago
General Conspiracies: 1 hours ago -
Bizarre Labour Party Tic Toc Video Becomes Even More Embarrassing
Regional Politics: 9 hours ago
top topics
-
The elephant in the room (wearing a hoodie)
US Political Madness: 16 hours ago, 14 flags -
Dr. Demento
Music: 16 hours ago, 6 flags -
Fire insurance in LA withdrawn months ago
General Conspiracies: 1 hours ago, 5 flags -
Bizarre Labour Party Tic Toc Video Becomes Even More Embarrassing
Regional Politics: 9 hours ago, 4 flags -
Potter to WHU
World Sports: 14 hours ago, 2 flags
active topics
-
Fire insurance in LA withdrawn months ago
General Conspiracies • 5 • : BeyondKnowledge3 -
-@TH3WH17ERABB17- -Q- ---TIME TO SHOW THE WORLD--- -Part- --44--
Dissecting Disinformation • 3979 • : Guyfriday -
Los Angeles brush fires latest: 2 blazes threaten structures, prompt evacuations
Mainstream News • 285 • : marg6043 -
Judge rules president-elect Donald Trump must be sentenced in 'hush money' trial
US Political Madness • 84 • : Vermilion -
S.C. Jack Smith's Final Report Says Trump Leads a Major Conspiratorial Criminal Organization!.
Political Conspiracies • 47 • : Vermilion -
Statements of Intent from Incoming Trump Administration Members - 2025 to 2029.
2024 Elections • 61 • : cherokeetroy -
Gravitic Propulsion--What IF the US and China Really Have it?
General Conspiracies • 39 • : budbayview -
The elephant in the room (wearing a hoodie)
US Political Madness • 26 • : xuenchen -
Its Looking Like Schiff - Vindman - Ciaramella Conspired to Impeach President Trump.
Political Conspiracies • 188 • : WeMustCare -
Trump's idea to make Canada the 51st US state: 'Potential is massive'
Mainstream News • 155 • : DaydreamerX

