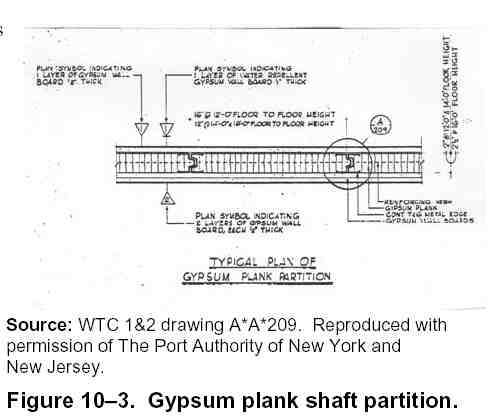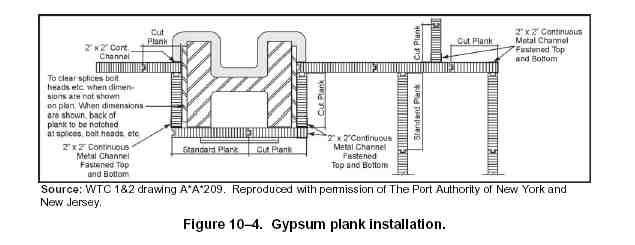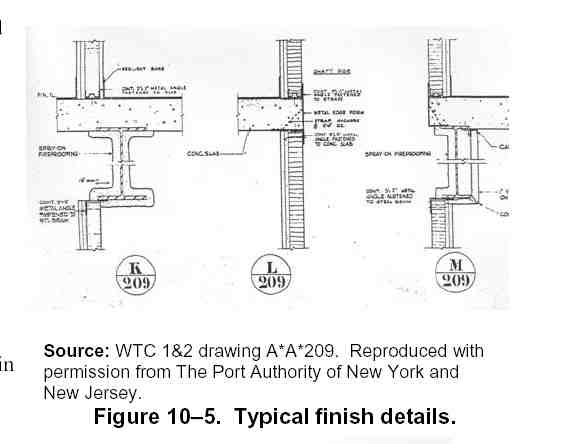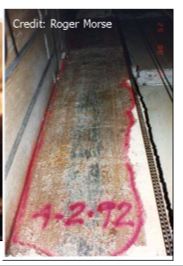It looks like you're using an Ad Blocker.
Please white-list or disable AboveTopSecret.com in your ad-blocking tool.
Thank you.
Some features of ATS will be disabled while you continue to use an ad-blocker.
share:
esdad 71
It was a giant erector set, that was cut in half, where multiple floors buckled under the heat and from the initial impact.
I almost fell out of my chair on that one, thanks for making my day esdad.
esdad 71 It is OK to deny ignorance, but it is another thing to deny truth.
You say that like you know the absolute truth.. Do you really esdad?
Originally posted by TxSecret
Howard Roark
Where did I claim that the sources referenced by the concrete core page as being part of the hoax?
You titled this thread right? If I remember correctly it states:
"The 'WTC Had a Concrete Core' HOAX'"
(Emphasis added)
This is what I said:
Originally posted by HowardRoark
The page is primarily based on a couple of erroneous media articles about the towers, firstly is the infamous BBC graphic that was hurriedly published immediately after 9/11.
I claim that the sources used to create the hoax are in error, not that they are part of the hoax itself. The hoax is the concrete core page
Talk about obfustication
Howard Roark
Talk about obfustication
Obfustication? huh.. whaa?
My spelling/typing is not the greatest sometimes either but you got me on that one good.
I was merely pointing you towards the title of this thread which you came up with. I'll let you frame around that. If you are digging a hole for yourself, I'll let everyone else be the judge on how deep it's getting.
Every story has 3 sides, yours, mine and the truth. Can you give us a reason why it makes you laugh? I was trying in the most simple terms to show how
it was constructed.
Originally posted by TxSecret
Don't forget the fire that occured at the WTC North Tower on Feb 13th, 1975.. It burned for more than 3 hours..
Yes, some of the electrical wiring in a vertical chase caught fire and it took them a while to put it out.
Glass busted out because of the heat, that didn't happen on 911 save what glass was broken by the actual impact of the aircraft. Amazing how all the "controlled demolition debunkers" don't like to talk about that one.
There were quite a few widows that broke during the course of the fire. The NIST reports document that pretty well, but I guess it is too much to ask for someone to bother to look at that.
It does not make sense at all, but I like the morning show through the towers.
I can see the shadow of the tower crane trusses
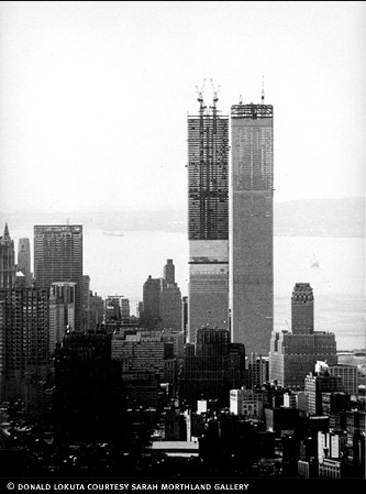
but according to this
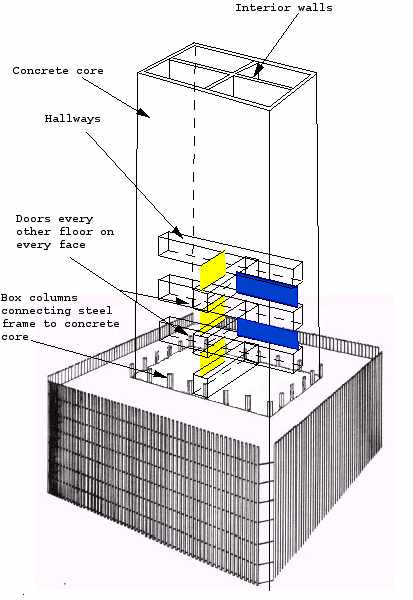
you shouldn’t be able to see light through every floor.

but according to this

you shouldn’t be able to see light through every floor.
Howard Roark
Yes, some of the electrical wiring in a vertical chase caught fire and it took them a while to put it out.
Nice downplay Howard. Like I said, This particular fire burned for MORE THAN 3 HOURS and how many floors did in encompass? (I'll let you answer that one if you can)
Howard Roark
There were quite a few widows that broke during the course of the fire. The NIST reports document that pretty well, but I guess it is too much to ask for someone to bother to look at that.
I did 'look at that' Howard. It boils down to what glass was broken out by the impact versus what 'blew' out because of the fire. Read the NIST report for yourself folks while keeping in mind that the fire in 1975 didn't involve an impact from a 757. Bottom line? The 1975 fire where glass was blown out by a long lasting INTENSE fire didn't have the explosive element of an impact of a 757. On 911? What glass was blown out by fire versus what was done in by the impact? I'll make my OWN conclusions.
Esdad, I was laughing because of the oversimplification. No offense but when someone makes a statement of gross simplification while at the same time insinuating that it's the absolute truth amuses me greatly.
Furethermore, statements like this:
"It is OK to deny ignorance, but it is another thing to deny truth."
further reinforce the point I'm making.. Again you insinuate that you know the absolute truth when you do not. I've done this before too but get ready to be called out on it on occasion. I've learned it's a good idea to realize that you can be on both sides of a statement like that and can wind up with a foot in your mouth so maybe it's better to not make statements like that in the first place. I guess if it was part of you signature it might be different, at least in this particular "sitiation".
You guys are so busy bickering back and forth who can tell what the hell is going on in this thread.
It is my understanding that the center core got its structural strength from the steel box beams and that the concrete walls were to give it resistance to fire. The interior walls of the column were framed sheetrock dividers.
It is my understanding that the center core got its structural strength from the steel box beams and that the concrete walls were to give it resistance to fire. The interior walls of the column were framed sheetrock dividers.
Originally posted by JIMC5499
It is my understanding that the center core got its structural strength from the steel box beams and that the concrete walls were to give it resistance to fire. The interior walls of the column were framed sheetrock dividers.
Do not confuse the sprayed on fireproofing material with concrete. Although this material is sometimes referred to as “cementitious” or as “fireproofing plaster” it is neither cement nor concrete.
The question I have regarding the subject of this thread is this. It's really a simple question really.
1: How was concrete utilized in relation to the vertical LOAD BEARING structure of WTC 1 and 2? (All the way to the top)
Seems like everyone has their own itemization list but my understanding so far rests with Jacks angle.
But really.. what steel was 'protected' by concrete and what was protected by other means...??
How can we say with any certainty? (Especially with tons of conflicting information and vague photographs) But I tend to think there was more concrete than you guys imagine.
1: How was concrete utilized in relation to the vertical LOAD BEARING structure of WTC 1 and 2? (All the way to the top)
Seems like everyone has their own itemization list but my understanding so far rests with Jacks angle.
But really.. what steel was 'protected' by concrete and what was protected by other means...??
How can we say with any certainty? (Especially with tons of conflicting information and vague photographs) But I tend to think there was more concrete than you guys imagine.
Originally posted by TxSecret
This particular fire burned for MORE THAN 3 HOURS and how many floors did in encompass? (I'll let you answer that one if you can)
I'll answer your question with a question:
How many tenant areas were affected?
The fire in the electrical chase did burn up and down a number of floors, but it was confined to the chase.
Originally posted by HowardRoark
Do not confuse the sprayed on fireproofing material with concrete. Although this material is sometimes referred to as “cementitious” or as “fireproofing plaster” it is neither cement nor concrete.
I'm not. From what I understand the spray on fireproofing was used on the ceilings of a floor to protect the steel that was supporting the concrete floor above.
What I am referring to is the construction of a center section that housed the elevators, fire stairs and utility runs. The walls of this structure were made from steel reinforced concrete. The structural strength of this concrete was minimal, the main loading was on the steel box beams.
No.
Originally posted by HowardRoark
So, just how were the core walls designed?
Well, as noted in the previous post
Also unique to the engineering design were its core and elevator system. The twin towers were the first supertall buildings designed without any masonry. Worried that the intense air pressure created by the buildings' high speed elevators might buckle conventional shafts, engineers designed a solution using a drywall system fixed to the reinforced steel core.
www.skyscraper.org...
From : wtc.nist.gov...
Vertical shafts surrounding stairs, mechanical shafts (carrying supply and return air), elevator hoistways, and utility shafts were all contained within the building core, and were enclosed by gypsum planking similar to fire separations commonly used today in single-family attached housing. While similar to other gypsum shaft wall systems and firewalls, this system was unique and innovative in that it eliminated the need for any framing. The gypsum planks were solid 2 in. thick (2½ in. on floors with 16 ft ceiling heights) and 16 in. wide, with metal tongue or groove channels attached to the long sides that served as wall studs (see Fig. 10–3). Where planks were cut to a narrower width, the cut edge was covered with a 2 in. by 2 in. metal C channel fastened with drywall screws at the top and bottom. Each plank had a mesh layer at its mid thickness and were likely custom fabricated for this job as NIST found no mention of similar products in gypsum industry literature of the time or since. Planks were provided in 12 ft, 14 ft, and 16 ft lengths to run full height. The planks were placed into metal L channels at the bottom and into metal top channels of various shapes depending on the construction element with which it needed to interface
A large number of detail drawings were provided for attaching the planks to various ceiling
constructions (A*A* 209 through A*A*212, see Fig. 10–5). Finish layers were either one or two
layers of ½ in. gypsum board (moisture resistant was specified in some locations). Two layers on
one side were specified in locations where the other side was a shaft or other unoccupied space,
and two layers on one side with a single layer on the other was specified where both sides were in
occupied spaces. The required number of layers was indicated on construction drawings
(e.g., A*A*20, A*A* 50) by the numbers 1 or 2 in triangles (see Fig. 10–6).
Furthermore here is an actual picture of one of the elevator shaft walls.
You can clearly see the gyp-board planks.
Howard Roark
The fire in the electrical chase did burn up and down a number of floors, but it was confined to the chase.
Confined to the chase for 3 hours??? Maybe on some floors but not ALL.
Again, this fire blew out perimeter windows and was confined to the "chase"?
Read this carefully Howard:
www.scholarsfor911truth.org...
More from the New York Times (Saturday 14th February 1975):
"It was like fighting a blow torch" according to Captain Harold Kull of Engine Co. 6... ³Flames could be seen pouring out of 11th floor windows on the east side of the building...²
This was a very serious fire which spread over some 65 per cent of the eleventh floor (the core plus half the office area) in the very same building that supposedly "collapsed" on 9/11 due to a similar, or lesser, fire.
Like fighting a blow torch? Fire which spead over some 65 percent of the 11th floor INCLUDING the CORE and half the office area?? Hmmm....
Debate it with the New York Times Howard.
I know I got off the beaten path but I thought you wanted to stay on subject... ???
[edit on 17-5-2006 by TxSecret]
Howard, you do understand the difference between vertical shafts surrounding stairs, mechanical shafts, elevator hoistways, utility shafts, yadda
yadda blah blah blah and the actual "core" itself?
Please explicate on your understanding of this..
I'm pretty sure they didn't use the middle of a box collumn as an elevator shaft..
As previously mentioned from an external source:
Reinforced steel core??? reinforced with what.. whaa.. huh??? wha wha wha?
[edit on 17-5-2006 by TxSecret]
Please explicate on your understanding of this..
I'm pretty sure they didn't use the middle of a box collumn as an elevator shaft..
As previously mentioned from an external source:
engineers designed a solution using a drywall system fixed to the reinforced steel core.
Reinforced steel core??? reinforced with what.. whaa.. huh??? wha wha wha?
[edit on 17-5-2006 by TxSecret]
Originally posted by TxSecret
Debate it with the New York Times Howard.
[edit on 17-5-2006 by TxSecret]
No debate: It says what I said.
The fire appeared to be confined primarily to the 11th floor office equipment, according to Deputy Assistant Fire Chief Homer Bishop. The damage to the service core was apparently confined to electrical wiring in and near the core.
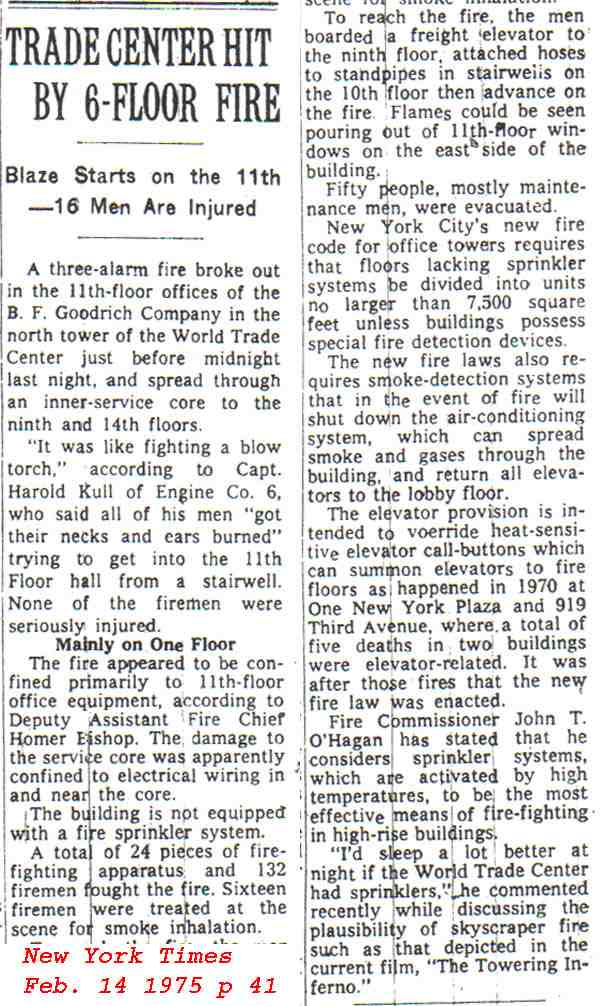
That’s as far as I will go on that in this thread.
Yes debate.
These are merely specifics that you are trying to put a box around.
The damage to the service core mentioned was exactly that.. THE DAMAGE TO THE SERVICE CORE.. This does not mean that there was no fire or damage anywhere else. (Doh) This also does not disprove the fact that the fire spread to over 65 percent of the space on the 11th floor as stated by the NYT encompassing ALL of the core and half the office space.. Do I need to point your nose to the new York Times article again Howard? Stop cherry picking.
That's as far as you are going with that in this thread? Thank GOD..
Now let's see if you can stick with your word on that.
[edit on 17-5-2006 by TxSecret]
External source:
The fire appeared to be confined primarily to the 11th floor office equipment, according to Deputy Assistant Fire Chief Homer Bishop. The damage to the service core was apparently confined to electrical wiring in and near the core.
These are merely specifics that you are trying to put a box around.
The damage to the service core mentioned was exactly that.. THE DAMAGE TO THE SERVICE CORE.. This does not mean that there was no fire or damage anywhere else. (Doh) This also does not disprove the fact that the fire spread to over 65 percent of the space on the 11th floor as stated by the NYT encompassing ALL of the core and half the office space.. Do I need to point your nose to the new York Times article again Howard? Stop cherry picking.
That's as far as you are going with that in this thread? Thank GOD..
Now let's see if you can stick with your word on that.
[edit on 17-5-2006 by TxSecret]
new topics
-
ETA Found Thanks - I need help finding the ATS GOLD content contributor Image
General Chit Chat: 1 hours ago -
Biden accepts Trumps debate challenge
2024 Elections: 2 hours ago -
Canada wants to kill off the brown people
Mainstream News: 2 hours ago -
10 Year Old Indiana Boy Victim of Bullying Commits Suicide
Education and Media: 5 hours ago -
Want Some Secret Knowledge?
Paranormal Studies: 5 hours ago -
Slovakian prime minister shot in 'brutal' attack while meeting supporters
Mainstream News: 5 hours ago -
WATCH 1740 Russian Soldiers Destroyed By Ukrainian Forces While Advancing In Kharkiv
World War Three: 6 hours ago -
Ohio finds over 100 non-citizens on votrer roles
US Political Madness: 9 hours ago -
Interview with Vladimir Putin to the Chinese Xinhua Agency
Politicians & People: 9 hours ago -
Meeting of a Russian hunter with a bear
ATS Skunk Works: 10 hours ago
top topics
-
Ohio finds over 100 non-citizens on votrer roles
US Political Madness: 9 hours ago, 12 flags -
W.H.O when this is signed it is over.
US Political Madness: 16 hours ago, 9 flags -
Biden accepts Trumps debate challenge
2024 Elections: 2 hours ago, 8 flags -
Slovakian prime minister shot in 'brutal' attack while meeting supporters
Mainstream News: 5 hours ago, 7 flags -
10 Year Old Indiana Boy Victim of Bullying Commits Suicide
Education and Media: 5 hours ago, 5 flags -
Meeting of a Russian hunter with a bear
ATS Skunk Works: 10 hours ago, 4 flags -
Interview with Vladimir Putin to the Chinese Xinhua Agency
Politicians & People: 9 hours ago, 3 flags -
Want Some Secret Knowledge?
Paranormal Studies: 5 hours ago, 2 flags -
Canada wants to kill off the brown people
Mainstream News: 2 hours ago, 2 flags -
WATCH 1740 Russian Soldiers Destroyed By Ukrainian Forces While Advancing In Kharkiv
World War Three: 6 hours ago, 1 flags
active topics
-
Biden accepts Trumps debate challenge
2024 Elections • 42 • : Oldcarpy2 -
WATCH 1740 Russian Soldiers Destroyed By Ukrainian Forces While Advancing In Kharkiv
World War Three • 80 • : CriticalStinker -
The biggest problem with the Hush money trial
US Political Madness • 249 • : MrGashler -
-@TH3WH17ERABB17- -Q- ---TIME TO SHOW THE WORLD--- -Part- --44--
Dissecting Disinformation • 1026 • : nugget1 -
Meeting of a Russian hunter with a bear
ATS Skunk Works • 28 • : Oldcarpy2 -
10 Year Old Indiana Boy Victim of Bullying Commits Suicide
Education and Media • 22 • : Prophet13 -
ETA Found Thanks - I need help finding the ATS GOLD content contributor Image
General Chit Chat • 6 • : Cymru -
Gaza Genocide Real or Propaganda
Middle East Issues • 374 • : FlyersFan -
Ohio finds over 100 non-citizens on votrer roles
US Political Madness • 22 • : nugget1 -
British TV Presenter Refuses To Use Guest's Preferred Pronouns
Education and Media • 171 • : Dewbious

