It looks like you're using an Ad Blocker.
Please white-list or disable AboveTopSecret.com in your ad-blocking tool.
Thank you.
Some features of ATS will be disabled while you continue to use an ad-blocker.
share:
In another thread, JackTripper posted a link to a page claiming that he cores of the WTC towers were actually
constructed of reinforced concrete. This page is so blatantly wrong that it deserves a special debunking all
its own. For clarity, I will refer to the above referenced site as the “Concrete Core” site.
First let’s look at the evidence presented to support this theory.
The page is primarily based on a couple of erroneous media articles about the towers, firstly is the infamous BBC graphic that was hurriedly published immediately after 9/11.
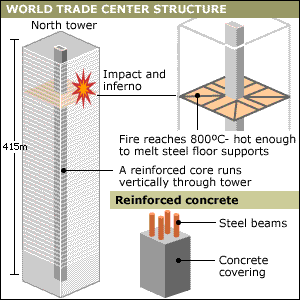
There is not much anyone can say about that picture except that it is wrong. Not just plain wrong, either, but spectacularly and stupidly wrong.
If you look at the depiction of the core, the entire core is shown as one giant concrete column surrounding four “steel beams.”
That alone is enough for any rational person to dismiss the graphic as being non-credible.
Next the page quotes the following:
source
Reading the quote from the book in blue, it is impossible to see how anyone could draw the conclusion: “Each of the towers, in other words, was held up by its reinforced concrete core and the world's strongest curtain walls.” Nowhere in that excerpt are concrete walls mentioned. This appears to be a common mistake in descriptions of the towers. The tower structure was radically different and unique. People who were not intimately familiar with the details often have made this error. Unfortunately, through the miracle of the internet age, mistakes never go away.
The above referenced page then cites the internet article as evidence:
Reading that, it appears that the author of that article was confused about the difference between concrete and sprayed on fireproofing.
Fortunately, the author of that article provided a link to his information source.
Reading through the source, I find:
Which is pretty much a direct cut and paste from www.skyscraper.org. No where do I see any reference to a concrete core.
First let’s look at the evidence presented to support this theory.
The page is primarily based on a couple of erroneous media articles about the towers, firstly is the infamous BBC graphic that was hurriedly published immediately after 9/11.

There is not much anyone can say about that picture except that it is wrong. Not just plain wrong, either, but spectacularly and stupidly wrong.
If you look at the depiction of the core, the entire core is shown as one giant concrete column surrounding four “steel beams.”
That alone is enough for any rational person to dismiss the graphic as being non-credible.
Next the page quotes the following:
Part of the answer may lie in the buildings' unusual construction, which is very different from the steel frame construction of most high-rise buildings. As SNYCH's John Tauranac explains in his Essential New York, (Holt, Rinehart and Winston, 1979) the "solid, monolithic look" of the 110-story towers actually concealed a "technological breakthrough" in construction:
"If you had witnessed the construction of the towers, you would not have seen the traditional, twentieth-century steel frame. Instead you would have seen the cores of the buildings rising first (they now house elevator shafts but then housed derricks).
"Just one step behind the cores came the walls, erected in prefabricated panels, the columns and spandrels welded together in modules two windows wide by two or three high.
"Once the walls and cores had climbed a few stories, they were linked by prefabricated 13-by-60-foot sections of floor framing. Each section consisted of the plenum between floors and ceilings (the conduits were added later),as well as lengthwise steel trusses for bracing. Crossbeams traverse the towers at every other floor.
"The result of this innovative building system is a variation on a load-bearing wall, with unobstructed 60-foot spaces from the elevator banks to the outside walls."
Each of the towers, in other words, was held up by its reinforced concrete core and the world's strongest curtain walls. Without the usual steel skeleton, the open floors allowed unprecedented space and flexibility. Between them, the two 1,350-foot-high towers provided 7.9 million square feet of rentable floor space, roughly the equivalent of fifty city blocks.
source
Reading the quote from the book in blue, it is impossible to see how anyone could draw the conclusion: “Each of the towers, in other words, was held up by its reinforced concrete core and the world's strongest curtain walls.” Nowhere in that excerpt are concrete walls mentioned. This appears to be a common mistake in descriptions of the towers. The tower structure was radically different and unique. People who were not intimately familiar with the details often have made this error. Unfortunately, through the miracle of the internet age, mistakes never go away.
The above referenced page then cites the internet article as evidence:
The buildings are also thought to have been the first buildings to use non-asbestos fireproofing. The fibbers of the spray-on fireproofing product were reportedly ceramic rather than asbestos. At the heart of the structure was a vertical steel and concrete core, housing lift shafts and stairwells. Steel beams radiate outwards and connect with steel uprights, forming the building's outer wall. All the steel was covered in concrete to
guarantee firefighters a minimum period of one or two hours in which they could operate
Reading that, it appears that the author of that article was confused about the difference between concrete and sprayed on fireproofing.
Fortunately, the author of that article provided a link to his information source.
Reading through the source, I find:
Also unique to the engineering design were its core and elevator system. The twin towers were the first supertall buildings designed without any masonry. Worried that the intense air pressure created by the buildings' high speed elevators might buckle conventional shafts, engineers designed a solution using a drywall system fixed to the reinforced steel core.
Which is pretty much a direct cut and paste from www.skyscraper.org. No where do I see any reference to a concrete core.
Back on the “concrete core” page, I find this statement:
Is followed by an expert from a Newsweek article written 9/13/01.
msnbc.msn.com...
Note that Robinson doesn’t actually say anything about the core, the author of the article, Katherine Stroup, does. Unfortunately it appears that Ms. Stroup either no longer works at Newsweek, or no longer goes by that name, so we can not contact here to verify the actual statements by Robinson.
The next item on the concrete core page quotes from this page,
which is in fact a quote from a the following article:
Snoonian, Deborah and Czarnecki, John E. "World Trade Center's Robust Towers Succumb to Terrorism." Architectural Record Oct. 2001: 22-28.
(not available on-line)
I took the liberty of contacting Ms. Snoonian about the reference to a concrete core and she e-mailed back:
Another source is given with the link:
www.ncusd203.org...
with the note: ”NOTE: The link for the following does not respond. 2/06/06.”
What the author of the concrete core site does not tell you is that this page is from a high school essay project: www.ncusd203.org...
The above is immediately followed on the concrete core page with the following:
Which makes me wonder if the author of the concrete core page also considers high school students to be knowledgeable in the “true tower core design.”
I have made inquiries to those individuals as I can locate regarding the articles and statements on the concrete core page and I will post updates with any responses received.
What follows are the statements of various architects and engineers regarding the concrete core.
Is followed by an expert from a Newsweek article written 9/13/01.
Still, Robertson, whose firm is responsible for three of the six tallest buildings in the world, feels a sense of pride that the massive towers, supported by a steel-tube exoskeleton and a reinforced concrete core, held up as well as they did—managing to stand for over an hour despite direct hits from two massive commercial jetliners.
Says engineer Robertson, “If they had fallen down immediately, the death counts would have been unimaginable,” he says. “The World Trade Center has performed admirably, and everyone involved in the project should be proud.” The buildings were designed specifically to withstand the impact of a Boeing 707, the largest plane flying in 1966, the year they broke ground on the project.
msnbc.msn.com...
Note that Robinson doesn’t actually say anything about the core, the author of the article, Katherine Stroup, does. Unfortunately it appears that Ms. Stroup either no longer works at Newsweek, or no longer goes by that name, so we can not contact here to verify the actual statements by Robinson.
The next item on the concrete core page quotes from this page,
The twin towers of the World Trade Center were essentially two tubes, with the north tower (1,368 feet) six feet taller than the south tower (1,362 feet), and each were 110 stories tall. Each tube contained a concrete core, which supported only the load of the central bank of elevators and stairwells (Snoonian and Czarnecki 23).
which is in fact a quote from a the following article:
Snoonian, Deborah and Czarnecki, John E. "World Trade Center's Robust Towers Succumb to Terrorism." Architectural Record Oct. 2001: 22-28.
(not available on-line)
I took the liberty of contacting Ms. Snoonian about the reference to a concrete core and she e-mailed back:
unfortunately that was a mistake which was corrected
in the next issue.
Another source is given with the link:
www.ncusd203.org...
with the note: ”NOTE: The link for the following does not respond. 2/06/06.”
What the author of the concrete core site does not tell you is that this page is from a high school essay project: www.ncusd203.org...
The above is immediately followed on the concrete core page with the following:
”The usenet has been searched and messages by people found that describe the concrete core who saw it being constructed or knew for other reasons, the true tower core design.’
Which makes me wonder if the author of the concrete core page also considers high school students to be knowledgeable in the “true tower core design.”
I have made inquiries to those individuals as I can locate regarding the articles and statements on the concrete core page and I will post updates with any responses received.
So, just how were the core walls designed?
Well, as noted in the previous post
www.skyscraper.org...
From : wtc.nist.gov...
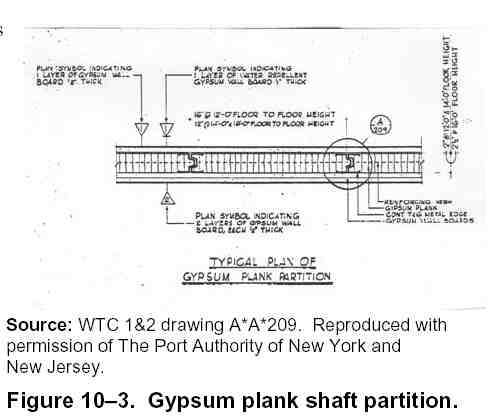
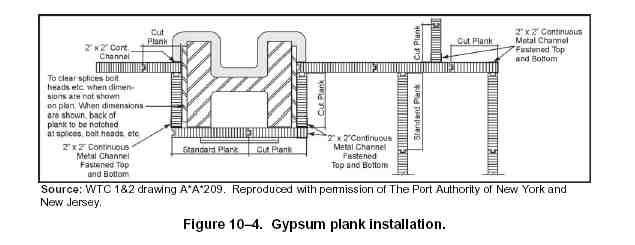
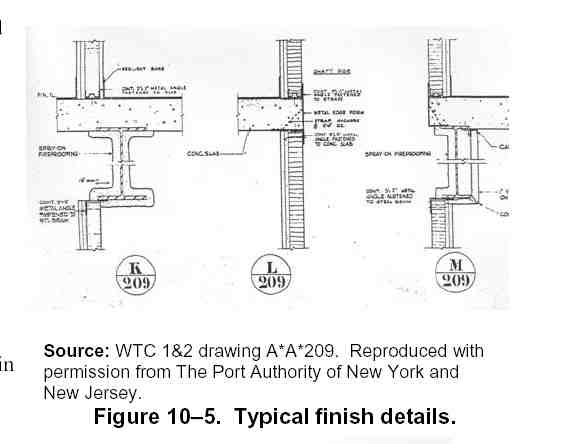
Furthermore here is an actual picture of one of the elevator shaft walls.
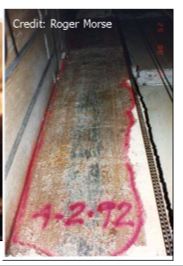
You can clearly see the gyp-board planks.
Well, as noted in the previous post
Also unique to the engineering design were its core and elevator system. The twin towers were the first supertall buildings designed without any masonry. Worried that the intense air pressure created by the buildings' high speed elevators might buckle conventional shafts, engineers designed a solution using a drywall system fixed to the reinforced steel core.
www.skyscraper.org...
From : wtc.nist.gov...
Vertical shafts surrounding stairs, mechanical shafts (carrying supply and return air), elevator hoistways, and utility shafts were all contained within the building core, and were enclosed by gypsum planking similar to fire separations commonly used today in single-family attached housing. While similar to other gypsum shaft wall systems and firewalls, this system was unique and innovative in that it eliminated the need for any framing. The gypsum planks were solid 2 in. thick (2½ in. on floors with 16 ft ceiling heights) and 16 in. wide, with metal tongue or groove channels attached to the long sides that served as wall studs (see Fig. 10–3). Where planks were cut to a narrower width, the cut edge was covered with a 2 in. by 2 in. metal C channel fastened with drywall screws at the top and bottom. Each plank had a mesh layer at its mid thickness and were likely custom fabricated for this job as NIST found no mention of similar products in gypsum industry literature of the time or since. Planks were provided in 12 ft, 14 ft, and 16 ft lengths to run full height. The planks were placed into metal L channels at the bottom and into metal top channels of various shapes depending on the construction element with which it needed to interface

A large number of detail drawings were provided for attaching the planks to various ceiling
constructions (A*A* 209 through A*A*212, see Fig. 10–5). Finish layers were either one or two
layers of ½ in. gypsum board (moisture resistant was specified in some locations). Two layers on
one side were specified in locations where the other side was a shaft or other unoccupied space,
and two layers on one side with a single layer on the other was specified where both sides were in
occupied spaces. The required number of layers was indicated on construction drawings
(e.g., A*A*20, A*A* 50) by the numbers 1 or 2 in triangles (see Fig. 10–6).


Furthermore here is an actual picture of one of the elevator shaft walls.

You can clearly see the gyp-board planks.
The other major absurdities in the concrete core page are the following claims:
What? The core walls were not continuous? Then what possible structural strength could they have provided?
The hallways were perpendicular every other floor?
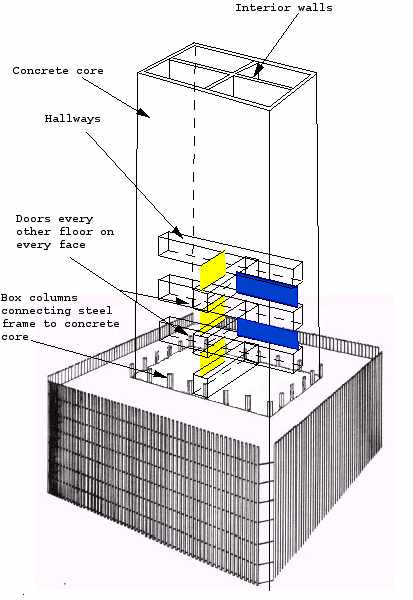
that layout is completely against every known layout of the core elevator banks.
No mention of where this information comes from, it is basically pure speculation of the part of the site author, who then goes to speculate even further:
Elevator guide rails? So the author of the concrete cores page is suggesting that the elevator guide rails were actually installed first and the core walls poured around them.
This is the photo provided to support this claim:
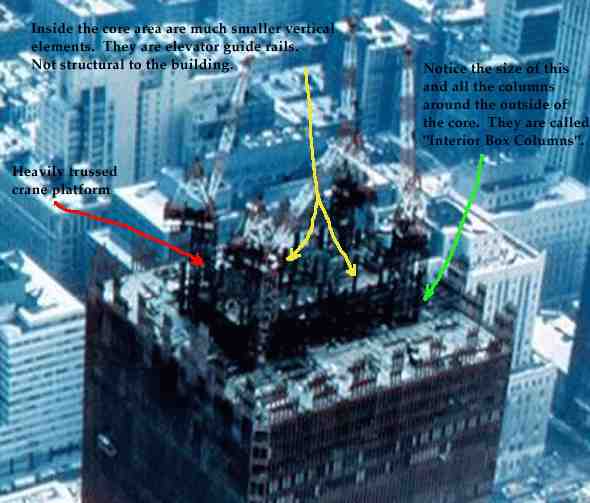
OK, let me see if I have this straight.
The elevator guide rails were installed, sticking up in the air before the core walls were poured,
then the forms were put in place between the corner box columns and the elevator guide rails,
then the core walls were poured, then after the walls set, the forms were somehow removed from between the guide rails and the concrete walls and moved up for the next pour? Is that right?
No wait, you then state that “Before another core tier could be formed, the elevator guide rails had to be lowered and set in place to a level 2 floors lower than the top of the present concrete pour.”
But your picture shows them sticking up in the air.
This is confusing, so now is it that the rails and the core were pre-assembled, supported on God knows what, hanging in the air, then lowered into place after the core walls were poured?
What a wonderfully absurd, site. This is almost as funny as the pentagon taxi site. Thanks Jack!
Interior walls of the core were not continuos vertically, they were interrupted by hallways perpendicularly opposed with each floor. Doorways appeared on each floor on every face every other floor
What? The core walls were not continuous? Then what possible structural strength could they have provided?
The hallways were perpendicular every other floor?

that layout is completely against every known layout of the core elevator banks.
The tops of the interior walls of the concrete core served as the support for the steel interior concrete forms that had to be disassembled and lifted 40 feet to be set for the next pour. Exterior forms were plywood.
No mention of where this information comes from, it is basically pure speculation of the part of the site author, who then goes to speculate even further:
What you see in the photos of tower construction within the official story are the kangaroo cranes used to move material, the interior forms, and elevator guide rails, or to position the rebar hanging into the concrete pour. The steel framework was built up to 7 floors over the top of the concrete core being constructed inside of the steel frame obscuring the core construction from view. Other photos when the construction is lower show elevator guide rails. These are being mis identified as "core columns" on some web sites.
Elevator guide rails? So the author of the concrete cores page is suggesting that the elevator guide rails were actually installed first and the core walls poured around them.
This is the photo provided to support this claim:

Before another core tier could be formed, the elevator guide rails had to be lowered and set in place to a level 2 floors lower than the top of the present concrete pour. They are what is shown in the diagram at the top of this page, the FEMA core. The guide rails are presented as multiple, narrow rectangular tubes that supposedly ran full length for the tower.
OK, let me see if I have this straight.
The elevator guide rails were installed, sticking up in the air before the core walls were poured,
then the forms were put in place between the corner box columns and the elevator guide rails,
then the core walls were poured, then after the walls set, the forms were somehow removed from between the guide rails and the concrete walls and moved up for the next pour? Is that right?
No wait, you then state that “Before another core tier could be formed, the elevator guide rails had to be lowered and set in place to a level 2 floors lower than the top of the present concrete pour.”
But your picture shows them sticking up in the air.
This is confusing, so now is it that the rails and the core were pre-assembled, supported on God knows what, hanging in the air, then lowered into place after the core walls were poured?
What a wonderfully absurd, site. This is almost as funny as the pentagon taxi site. Thanks Jack!
OOPS, I almost forgot about the six guys that escaped from a stalled elevator on 9/11 by cutting through the drywall of the elevator shaft into a
bathroom with a squeegee.
www.suburbanchicagonews.com...
www.suburbanchicagonews.com...
Two passengers pried open the elevator doors, only to find solid drywall in front of them. By then, smoke was pouring down the elevator shaft, so Demczur decided they shouldn't wait for help. Something was very wrong.
He and the others kicked the sheetrock wall. What they really needed was something sharp, but no one had a knife. Demczur looked down at his bucket of window-washing tools and reached for his squeegee.
The father of a friend of mine was actually workin construction on the WTC when they were built. He has photos of it, pretty amazing now. He laid
on, if I recall correctly, the an outer layer of metal that was also involved in supporting the building. So, iow, its definitly not just some
massive shafts of steel supporting the whole thing, the WTC was a 'new' or innovative design, for its time.
Did you even read the article Howard?????
He says RIGHT OF THE BAT that the original diagram is INCORRECT!
Why are you "dubunking" a diagram that he himself debunks in the very beginning of the article??
He says RIGHT OF THE BAT that the original diagram is INCORRECT!
Some in the UK still think the WTC tower core was built as shown below. Basically a pre-stressed concrete design. Yamasaki had reviewed the design, and found no contractor that could build a 1,300 foot column of that design. We all know the towers had their stairwells and elevators inside the core. There is no room for that in the core below.
Why are you "dubunking" a diagram that he himself debunks in the very beginning of the article??
I'm more interested in the pentagon video right now but what about this one?
Groundbreaking for construction of the World Trade Center took place on August 5, 1966.Tower One, standing 1368 feet high, was completed in 1970, and Tower Two, at 1362 feet high, was completed in 1972. The structural design for the World Trade Center Towers was done by Skilling, Helle, Christiansen and Robertson. It was designed as a tube building that included a perimeter moment-resisting frame consisting of steel columns spaced on 39-inch centers. The load carrying system was designed so that the steel facade would resist lateral and gravity forces and the interior concrete core would carry only gravity loads.
www.ncsea.com...
I've e-mailed him for clarification of the document. I will post his reply when I receive it.
Originally posted by Jack Tripper
Did you even read the article Howard?????
He says RIGHT OF THE BAT that the original diagram is INCORRECT!
Some in the UK still think the WTC tower core was built as shown below. Basically a pre-stressed concrete design. Yamasaki had reviewed the design, and found no contractor that could build a 1,300 foot column of that design. We all know the towers had their stairwells and elevators inside the core. There is no room for that in the core below.
Why are you "dubunking" a diagram that he himself debunks in the very beginning of the article??
Where does he get the information that "Yamasaki had reviewed the design" as shown in that picture? Yamasaki died in 1986, the drawing was made in 2001.
He's making it up as he goes along.
Originally posted by HowardRoark
I've e-mailed him for clarification of the document. I will post his reply when I receive it.
Point being.....you have NOT "debunked" the reinforced concrete claim.
Nice way to jump the gun with a maze obfuscation while flat out LYING about what was presented in the article.
How true to form.
I have debunked the claim, I have provided actual photos of the core walls as well as descriptions and the drawing details of their construction.
Everything that has been provided on that site is pure, uninformed speculation.
Too bad.
Everything that has been provided on that site is pure, uninformed speculation.
Too bad.
Originally posted by HowardRoark
Where does he get the information that "Yamasaki had reviewed the design" as shown in that picture? Yamasaki died in 1986, the drawing was made in 2001.
He's making it up as he goes along.
He does not claim that Yamasaki reviewed that particular diagram!
He claims that he reviewed and rejected that "design".
BUT YOU CLAIMED THAT HE CLAIMED THAT THIS WAS THE DESIGN OF THE TOWERS WHICH PROVES YOU AS AN OBFUSCATING LIAR!
Originally posted by HowardRoark
I have debunked the claim, I have provided actual photos of the core walls as well as descriptions and the drawing details of their construction.
Everything that has been provided on that site is pure, uninformed speculation.
Too bad.
Howard, that was very 'I am rubber you are glue' of you. You just got schooled in your own thread.
The more logical reply would have been........................"DOH!!!!!!!".
Peace
Originally posted by HowardRoark
I have debunked the claim, I have provided actual photos of the core walls as well as descriptions and the drawing details of their construction.
Everything that has been provided on that site is pure, uninformed speculation.
Too bad.
Wrong.
Showing incomplete diagrams sourcing other building materials DOES NOT rule out the fact that there was reinforced concrete.
You have selectively and deceptively cherry picked info while ignoring other info that goes against your belief.
Your typical obfuscation tactic.
Originally posted by Jack Tripper
He does not claim that Yamasaki reviewed that particular diagram!
He claims that he reviewed and rejected that "design".
BUT YOU CLAIMED THAT HE CLAIMED THAT THIS WAS THE DESIGN OF THE TOWERS WHICH PROVES YOU AS AN OBFUSCATING LIAR!
Actually, I was wrong about one thing and I will admit it, Yamasaki was the architect, he had nothing to do with the selection of the strucutral design.
Jack, face it, there is not a scintilla of credible evidence to support the concrete wall theory,
The criss-crossed corridors and the “elevator guide rails first” only illustrate just how far out in left field the author of that page is.
Is he the same guy that tried to prove that there were no floor trusses? That the floors were all framed with conventional I-beams?
The criss-crossed corridors and the “elevator guide rails first” only illustrate just how far out in left field the author of that page is.
Is he the same guy that tried to prove that there were no floor trusses? That the floors were all framed with conventional I-beams?
Originally posted by HowardRoark
Originally posted by Jack Tripper
He does not claim that Yamasaki reviewed that particular diagram!
He claims that he reviewed and rejected that "design".
BUT YOU CLAIMED THAT HE CLAIMED THAT THIS WAS THE DESIGN OF THE TOWERS WHICH PROVES YOU AS AN OBFUSCATING LIAR!
Actually, I was wrong about one thing and I will admit it, Yamasaki was the architect, he had nothing to do with the selection of the strucutral design.
Whatever.
More obfuscation.
It was a concrete reinforced core and until you prove these structural engineers wrong........you fail and have proven yourself the liar that everyone in this forum already knows that you are.
Groundbreaking for construction of the World Trade Center took place on August 5, 1966.Tower One, standing 1368 feet high, was completed in 1970, and Tower Two, at 1362 feet high, was completed in 1972. The structural design for the World Trade Center Towers was done by Skilling, Helle, Christiansen and Robertson. It was designed as a tube building that included a perimeter moment-resisting frame consisting of steel columns spaced on 39-inch centers. The load carrying system was designed so that the steel facade would resist lateral and gravity forces and the interior concrete core would carry only gravity loads.
www.ncsea.com...
Originally posted by HowardRoark
Jack, face it, there is not a scintilla of credible evidence to support the concrete wall theory,
Groundbreaking for construction of the World Trade Center took place on August 5, 1966.Tower One, standing 1368 feet high, was completed in 1970, and Tower Two, at 1362 feet high, was completed in 1972. The structural design for the World Trade Center Towers was done by Skilling, Helle, Christiansen and Robertson. It was designed as a tube building that included a perimeter moment-resisting frame consisting of steel columns spaced on 39-inch centers. The load carrying system was designed so that the steel facade would resist lateral and gravity forces and the interior concrete core would carry only gravity loads.
www.ncsea.com...
www.nyc-architecture.com...
Here is a simple article about the design, it was not a SOLID concrete core.
Maybe that will help.
Here is a simple article about the design, it was not a SOLID concrete core.
``The structural system, deriving from the I.B.M. Building in Seattle, is impressively simple. The 208-foot wide facade is, in effect, a prefabricated steel lattice, with columns on 39-inch centers acting as wind bracing to resist all overturning forces; the central core takes only the gravity loads of the building. A very light, economical structure results by keeping the wind bracing in the most efficient place, the outside surface of the building, thus not transferring the forces through the floor membrane to the core, as in most curtain-wall structures. Office spaces will have no interior columns. In the upper floors there is as much as 40,000 square feet of office space per floor. The floor construction is of prefabricated trussed steel, only 33 inches in depth, that spans the full 60 feet to the core, and also acts as a diaphragm to stiffen the outside wall against lateral buckling forces from wind-load pressures.
Maybe that will help.
new topics
-
RFK is Trumps health pick
2024 Elections: 1 hours ago -
Thanksgiving 2024
Member Art: 7 hours ago -
The art of being offended
Social Issues and Civil Unrest: 9 hours ago -
FLORIDA Sues Biden-Harris FEMA for Denying Disaster Assistance to Homeowners with TRUMP Signs.
US Political Madness: 9 hours ago
top topics
-
Turns out, they planned to go after P-nut.
US Political Madness: 13 hours ago, 21 flags -
The art of being offended
Social Issues and Civil Unrest: 9 hours ago, 18 flags -
FLORIDA Sues Biden-Harris FEMA for Denying Disaster Assistance to Homeowners with TRUMP Signs.
US Political Madness: 9 hours ago, 13 flags -
Thanksgiving 2024
Member Art: 7 hours ago, 10 flags -
RFK is Trumps health pick
2024 Elections: 1 hours ago, 9 flags
active topics
-
Encouraging News Media to be MAGA-PAF Should Be a Top Priority for Trump Admin 2025-2029.
Education and Media • 69 • : WeMustCare -
WATCH LIVE: US Congress hearing on UFOs, unidentified anomalous phenomena
Aliens and UFOs • 53 • : yuppa -
President-elect TRUMP Picks MATT GAETZ for his ATTORNEY GENERAL - High Level PANIC Ensues.
2024 Elections • 70 • : yuppa -
Turns out, they planned to go after P-nut.
US Political Madness • 27 • : Ektar -
RFK is Trumps health pick
2024 Elections • 2 • : rickymouse -
Comcast dumping MSNBC
Mainstream News • 25 • : yuppa -
Thune selected as Senate Republican Leader
US Political Madness • 71 • : yuppa -
Mike Tyson returns 11-15-24
World Sports • 26 • : angelchemuel -
President-Elect DONALD TRUMP's 2nd-Term Administration Takes Shape.
Political Ideology • 189 • : WeMustCare -
Thanksgiving 2024
Member Art • 12 • : rickymouse
