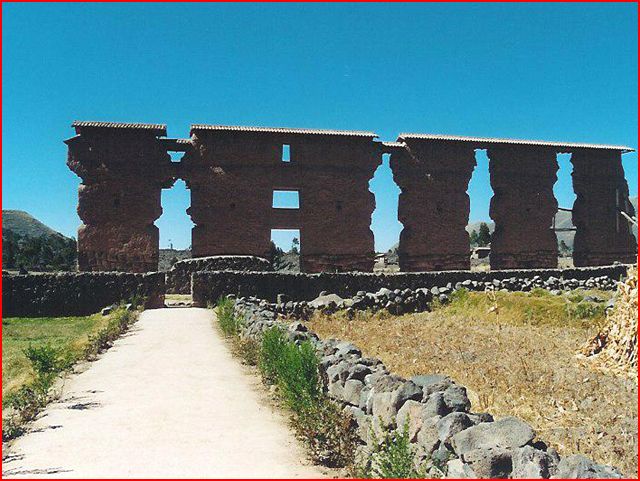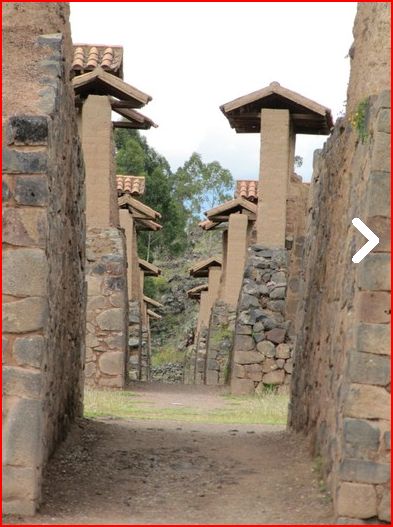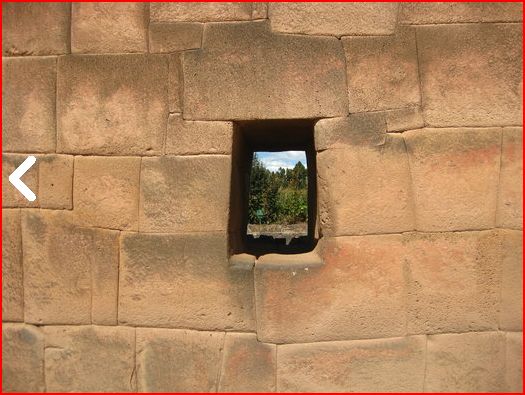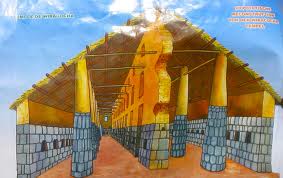It looks like you're using an Ad Blocker.
Please white-list or disable AboveTopSecret.com in your ad-blocking tool.
Thank you.
Some features of ATS will be disabled while you continue to use an ad-blocker.
7
share:
To those who share my enthusiasm about Incas and Pre-columbian cultures :
Another amazing structure, Raqchi, better known as "The Temple Of Wiraqocha". This incredible place is located in Puno, Peru. Just take a look at the size of these walls.



I'll limit my own comments and offer a plain translation of the source :
Also found a video,
www.inkascusco.com...
www.ecotravelperu.com...
www.viajeros.com...
Another amazing structure, Raqchi, better known as "The Temple Of Wiraqocha". This incredible place is located in Puno, Peru. Just take a look at the size of these walls.



I'll limit my own comments and offer a plain translation of the source :
Continuing the route to the east of the city of Puno, at km 125 is the town of Raqchi belonging to the district of San Pedro de Cacha Canchis province. Raqchi is on the right bank of the Vilcanota River, at an altitude of 3500 mts. (11500 feet). Apparently pre-Hispanic name was "Cacha" and not "Raqchi". Evidence indicates that people Raqchi was a multi-building complex, including the terraces of cultivation for different purposes, "kanchas" (apartments), "wayranas" (buildings having only 3 walls), "qolqas" (storehouses), different polls , religious water sources, etc.. Possibly, it was a "tambo" major en route to the "Collasuyo". The most important building within the complex is the "Temple of Wiraqocha", which the old chroniclers was built by the Inca Wiraqocha in homage to the Superior Invisible God of Andean people: "Apu Kon Titi Wiraqocha". Pedro Cieza de Leon collected the tradition that the urn was built after the appearance of a man who started performing miracles in this place, and the villagers had decided to stone him to death, but to go for that man stranger found kneeling with arms outstretched and immediately after a rain of fire. Thus, these men sorry they let him go, this strange man had gone to the coast and plunged into the ocean and disappeared forever. After this he built a shrine in his memory and a sculpture of a stone idol of some conquistadores as they saw it, was the image of a Christian apostle that passed through these lands. Involving the rain of fire, may be referred to some eruption of the volcano "Kinsach'ata" now extinct was found for these environments, around the area there are a lot of dry lava (volcanic stone). The "Temple of Wiraqocha" is a grandiose construction for its era. Architecturally it is classified as "kallanka" that is, a large building completely covered with straw (wood and "bunch grass"), 92 m measured externally. (302 feet) long and 25.25 m. (83 feet) wide. Its central wall was made of finely carved stone base has a height about 3 m. adobe (earth bricks with straw dried by the sun) the walls are 1.65 m. thickness at the base and 1.30 m. approximately the top. Today the wall is 12 m. height and a century ago, was 15 m. and as a hypothetical reconstruction Agurto originally made by James must have had 16.60 m. Its side walls were 1.20 m. thick and 3 m. height. The roof was impressive with nearly 2500 square meters and an inclination of approximately 50 ° slope. There were round columns that are still in the bases between the central and the side wall to support the roof, these columns were 1.60 m. in diameter and approximately 9.80 m. height. There are some other very important sectors with the remains of "wayranas" and a lot of "qolqas" with walls of type "pirka" on this site.
Also found a video,
www.inkascusco.com...
www.ecotravelperu.com...
www.viajeros.com...
edit on 28-2-2012 by Trueman because: (no reason given)
edit on 28-2-2012 by Trueman because: (no reason given)
great post !
imagine what that place looked like when it was built. amazing!!
imagine what that place looked like when it was built. amazing!!
A very nice example of Inca use of a central wall to form the support for ceiling and a mix of adobe and stone
Reconstruction of what the temple might have looked like

Other sources of information on Temple of Viracocha
Temple design
An old classic study
First page only study of the temple of Viracocha
Another study but again you need access to a university library
Reconstruction of what the temple might have looked like

Other sources of information on Temple of Viracocha
Temple design
An old classic study
First page only study of the temple of Viracocha
Another study but again you need access to a university library
edit on 28/2/12 by Hanslune because:
(no reason given)
Originally posted by spaceg0at
great post !
imagine what that place looked like when it was built. amazing!!
Thanks to Hanslune pic posted, we can have an idea.
Great discovery mate, I did not know of this place... Very similar to the great Egyptian temple at Luxor with the pillars and gigantic walls.
looks to me it was built for defensive purposses
not sure water corrosion at the bottonm and the slots for arrow or spear holes
i may be wrong
not sure water corrosion at the bottonm and the slots for arrow or spear holes
i may be wrong
Originally posted by Hanslune
A very nice example of Inca use of a central wall to form the support for ceiling and a mix of adobe and stone
Reconstruction of what the temple might have looked like
Other sources of information on Temple of Viracocha
Temple design
An old classic study
First page only study of the temple of Viracocha
Another study but again you need access to a university libraryedit on 28/2/12 by Hanslune because: (no reason given)
I'm not buying this reconstruction pic
it takes away the little 'roof things" and fills in the gaps between the upright wall structures'
as though they aren't there
I'm wondering what fit in these notched gaps?
this reconstruction doesn't fit what what I'm seeing
your links do not deal with this site?
new topics
-
Celestial Objects in Far Northern Reaches of Alaska (Polar Mystery)
Fragile Earth: 47 minutes ago -
82 yr Woman Arrested for Hate Crime after Assaulting Trump Supporters
2024 Elections: 2 hours ago -
Groaners II
Jokes, Puns, & Pranks: 3 hours ago -
Lunacy
Short Stories: 4 hours ago -
Political Labels Quizzes
Political Ideology: 4 hours ago -
Why Dems Are Probably Wishing Trump Won in 2020...
US Political Madness: 5 hours ago -
Pure Love is simple.
Philosophy and Metaphysics: 6 hours ago -
Interesting timing 40 monkeys flee medical lab in US
Diseases and Pandemics: 6 hours ago -
All Talk No Walk Celebrities Blowing Smoke
US Political Madness: 8 hours ago -
Arizona and Nevada Called for Trump – Giving Trump 312 Electoral Votes
2024 Elections: 8 hours ago
top topics
-
Arizona and Nevada Called for Trump – Giving Trump 312 Electoral Votes
2024 Elections: 8 hours ago, 13 flags -
All Talk No Walk Celebrities Blowing Smoke
US Political Madness: 8 hours ago, 13 flags -
Interesting timing 40 monkeys flee medical lab in US
Diseases and Pandemics: 6 hours ago, 13 flags -
What shenanigans are at play with the house races?
2024 Elections: 12 hours ago, 12 flags -
Young People and Social Media
Social Issues and Civil Unrest: 15 hours ago, 10 flags -
A question about abortion and the states
US Political Madness: 11 hours ago, 8 flags -
Why Dems Are Probably Wishing Trump Won in 2020...
US Political Madness: 5 hours ago, 8 flags -
82 yr Woman Arrested for Hate Crime after Assaulting Trump Supporters
2024 Elections: 2 hours ago, 7 flags -
Lunacy
Short Stories: 4 hours ago, 4 flags -
Pure Love is simple.
Philosophy and Metaphysics: 6 hours ago, 3 flags
active topics
-
Young People and Social Media
Social Issues and Civil Unrest • 4 • : Athetos -
Arizona and Nevada Called for Trump – Giving Trump 312 Electoral Votes
2024 Elections • 47 • : putnam6 -
82 yr Woman Arrested for Hate Crime after Assaulting Trump Supporters
2024 Elections • 10 • : putnam6 -
A question about abortion and the states
US Political Madness • 34 • : putnam6 -
Pure Love is simple.
Philosophy and Metaphysics • 2 • : BrotherKinsMan -
Why Dems Are Probably Wishing Trump Won in 2020...
US Political Madness • 2 • : putnam6 -
President BIDEN's FBI Raided Donald Trump's Florida Home for OBAMA-NORTH KOREA Documents.
Political Conspiracies • 54 • : xuenchen -
Celestial Objects in Far Northern Reaches of Alaska (Polar Mystery)
Fragile Earth • 0 • : FlyInTheOintment -
Political Labels Quizzes
Political Ideology • 3 • : Hecate666 -
The Acronym Game .. Pt.4
General Chit Chat • 918 • : tinkerbell99
7
