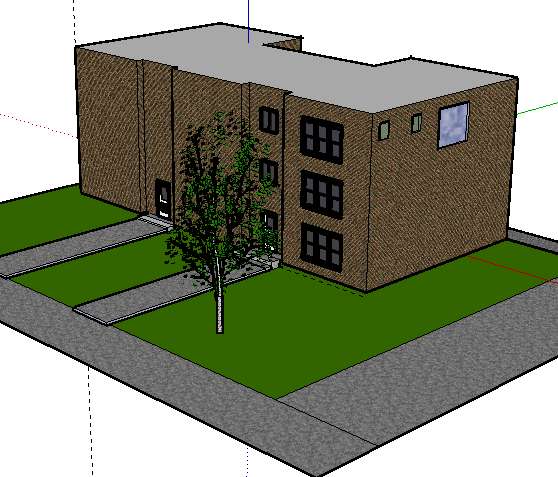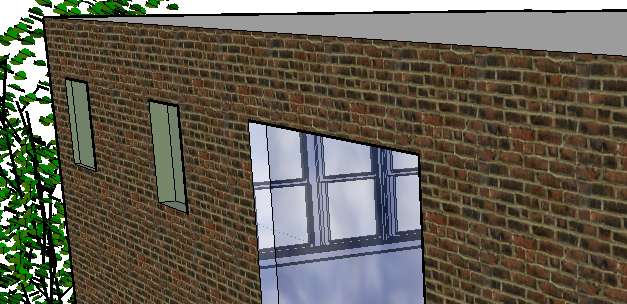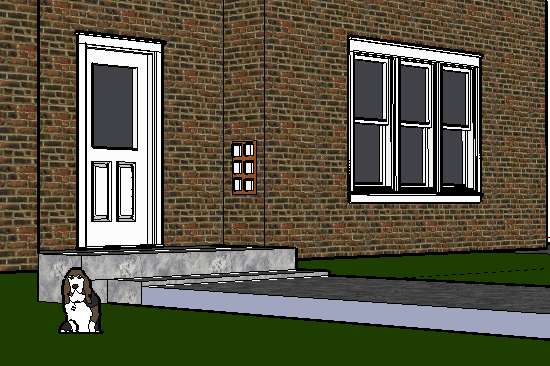It looks like you're using an Ad Blocker.
Please white-list or disable AboveTopSecret.com in your ad-blocking tool.
Thank you.
Some features of ATS will be disabled while you continue to use an ad-blocker.
3
share:
I'd like to make up a 3D representation of the building and the layout of each area of the the building such as apartments, basement area, plus
grounds and gardens.
I really don't know how detailed I want it yet, but I have several ideas of being able to insert links to .jpg images to show actual details with a picture.
I'd like to be able to navigate through all four floors and see the dimensions and features of each room.
I've never tried using software like this before, so your suggestions will be appreciated.
Thanks,
anx..........
I really don't know how detailed I want it yet, but I have several ideas of being able to insert links to .jpg images to show actual details with a picture.
I'd like to be able to navigate through all four floors and see the dimensions and features of each room.
I've never tried using software like this before, so your suggestions will be appreciated.
Thanks,
anx..........
Me too. I'll piggyback on your post. You designing a doomsday bunker, too?
reply to post by anxietydisorder
google sketchup my friend, just search sketchup and it will be the first result.
google sketchup my friend, just search sketchup and it will be the first result.
Thanks brill, I grabbed GIMP and it looks like a good program for a lot of stuff I'd like to do with images...
Special thanks to ivzm.
Google SketchUp turned out to be exactly what I was looking for. I just spent the last hour playing around with it and made a decent model of my apartment.
The tools are easy to use with a little learning and it does what I want.
Thanks again.
Special thanks to ivzm.
Google SketchUp turned out to be exactly what I was looking for. I just spent the last hour playing around with it and made a decent model of my apartment.
The tools are easy to use with a little learning and it does what I want.
Thanks again.
I just got this from Kommando and it looks like it is right up your alley...
Free too...
Floor Planer
Semper
Free too...
Floor Planer
Semper
reply to post by semperfortis
Thanks semper, I took a look at that but they make you register and require you to keep your models on their site. Unless I pay for the pro edition it really won't do what I want.
I've been playing with Google SketchUp for just a few hours and am most impressed with it so far.
Here's an example of a full 3D model I started less than an hour ago. It's not nearly complete but will give everyone an idea of what it can do.
You can even look in through the windows, but I need to add interior detail still, and eventually I'll be able to navigate through the entire building in 3D.
I can even add that damn dog that craps on my lawn.
I'm always open for other suggestions, but SketchUp looks like it will do what I need and wanted.
Thanks semper, I took a look at that but they make you register and require you to keep your models on their site. Unless I pay for the pro edition it really won't do what I want.
I've been playing with Google SketchUp for just a few hours and am most impressed with it so far.
Here's an example of a full 3D model I started less than an hour ago. It's not nearly complete but will give everyone an idea of what it can do.
You can even look in through the windows, but I need to add interior detail still, and eventually I'll be able to navigate through the entire building in 3D.
I can even add that damn dog that craps on my lawn.
I'm always open for other suggestions, but SketchUp looks like it will do what I need and wanted.
new topics
-
Gen Flynn's Sister and her cohort blow the whistle on DHS/CBP involvement in child trafficking.
Whistle Blowers and Leaked Documents: 1 hours ago -
Anybody else using Pomodoro time management technique?
General Chit Chat: 4 hours ago -
Bucks County commissioners vote to count illegal ballots in Pennsylvania recount
2024 Elections: 6 hours ago -
Trump sues media outlets -- 10 Billion Dollar lawsuit
US Political Madness: 7 hours ago -
Fired fema employee speaks.
US Political Madness: 8 hours ago -
How long till it starts
US Political Madness: 9 hours ago -
USSS Agent Fired for Having Sex In Michelle Obama's Bathroom
Politicians & People: 11 hours ago
top topics
-
Trump sues media outlets -- 10 Billion Dollar lawsuit
US Political Madness: 7 hours ago, 21 flags -
Bucks County commissioners vote to count illegal ballots in Pennsylvania recount
2024 Elections: 6 hours ago, 17 flags -
How long till it starts
US Political Madness: 9 hours ago, 16 flags -
USSS Agent Fired for Having Sex In Michelle Obama's Bathroom
Politicians & People: 11 hours ago, 9 flags -
Fired fema employee speaks.
US Political Madness: 8 hours ago, 9 flags -
Watching TV
Jokes, Puns, & Pranks: 13 hours ago, 8 flags -
Gen Flynn's Sister and her cohort blow the whistle on DHS/CBP involvement in child trafficking.
Whistle Blowers and Leaked Documents: 1 hours ago, 3 flags -
Anybody else using Pomodoro time management technique?
General Chit Chat: 4 hours ago, 2 flags
active topics
-
-@TH3WH17ERABB17- -Q- ---TIME TO SHOW THE WORLD--- -Part- --44--
Dissecting Disinformation • 3276 • : RelSciHistItSufi -
How long till it starts
US Political Madness • 14 • : WeMustCare -
Post A Funny (T&C Friendly) Pic Part IV: The LOL awakens!
General Chit Chat • 7776 • : baddmove -
Trump sues media outlets -- 10 Billion Dollar lawsuit
US Political Madness • 39 • : network dude -
President-Elect DONALD TRUMP's 2nd-Term Administration Takes Shape.
Political Ideology • 201 • : WeMustCare -
President-elect TRUMP Picks MATT GAETZ for his ATTORNEY GENERAL - High Level PANIC Ensues.
2024 Elections • 75 • : yuppa -
Thune selected as Senate Republican Leader
US Political Madness • 77 • : yuppa -
Documenting the Second Failure of KAMALA HARRIS Attempting to Be U.S. President - 2024.
2024 Elections • 115 • : WeMustCare -
The Trump effect 6 days after 2024 election
2024 Elections • 138 • : Xtrozero -
The Acronym Game .. Pt.4
General Chit Chat • 959 • : JJproductions
3



