It looks like you're using an Ad Blocker.
Please white-list or disable AboveTopSecret.com in your ad-blocking tool.
Thank you.
Some features of ATS will be disabled while you continue to use an ad-blocker.
share:
I have seen a lot of 911 footage, but never this video.
A chiller unit burst open? A swimming pool? Heavier than air gas of some kind? I don't think it is fake.
Anyone seen this video before?
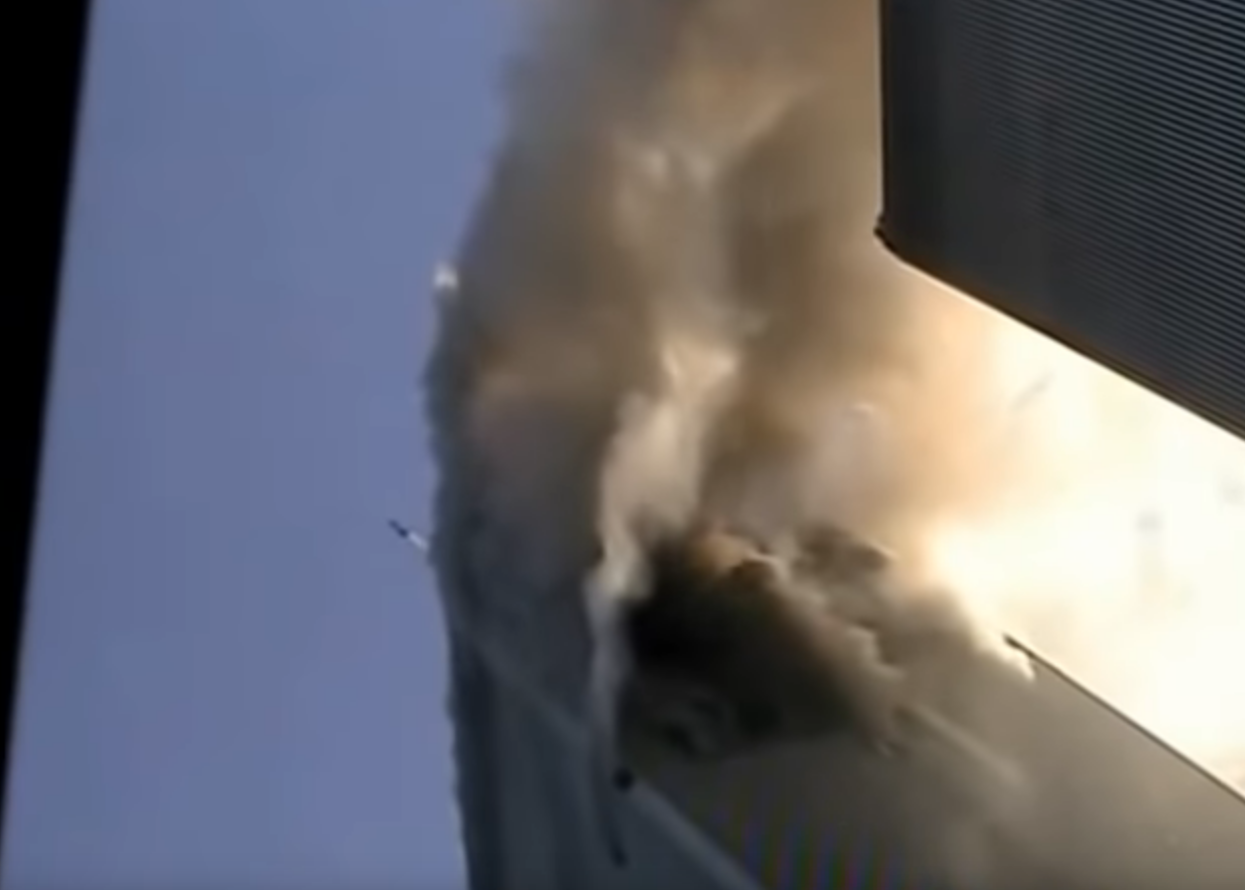
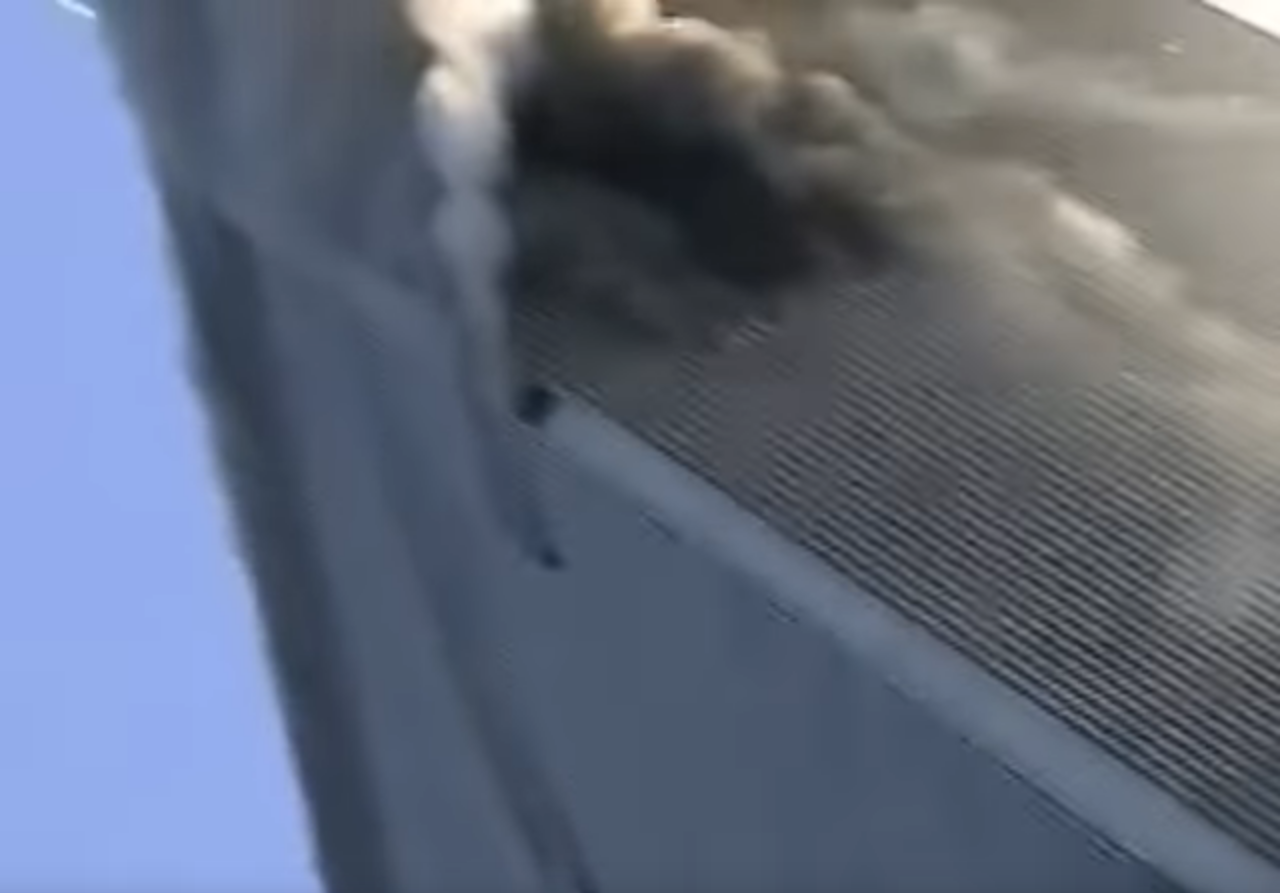
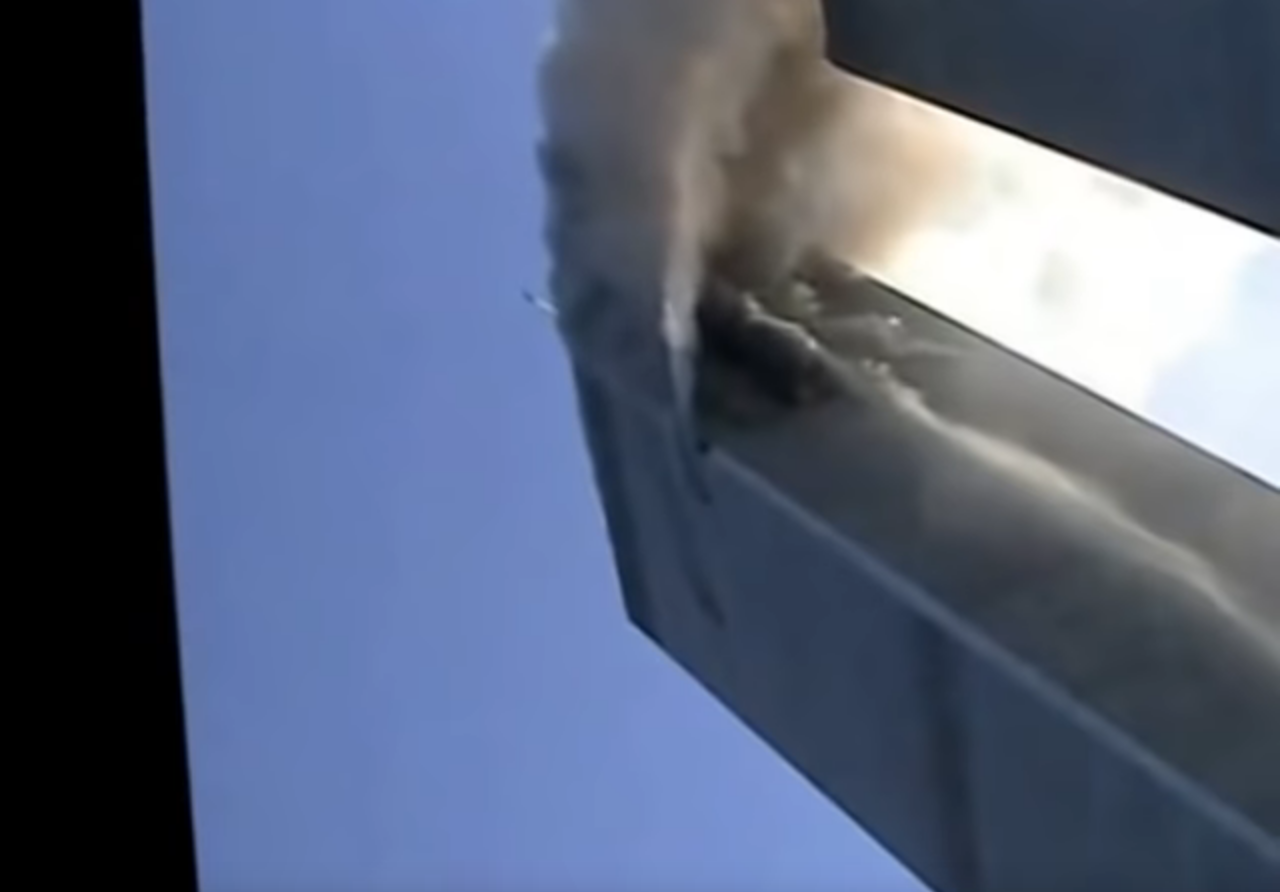
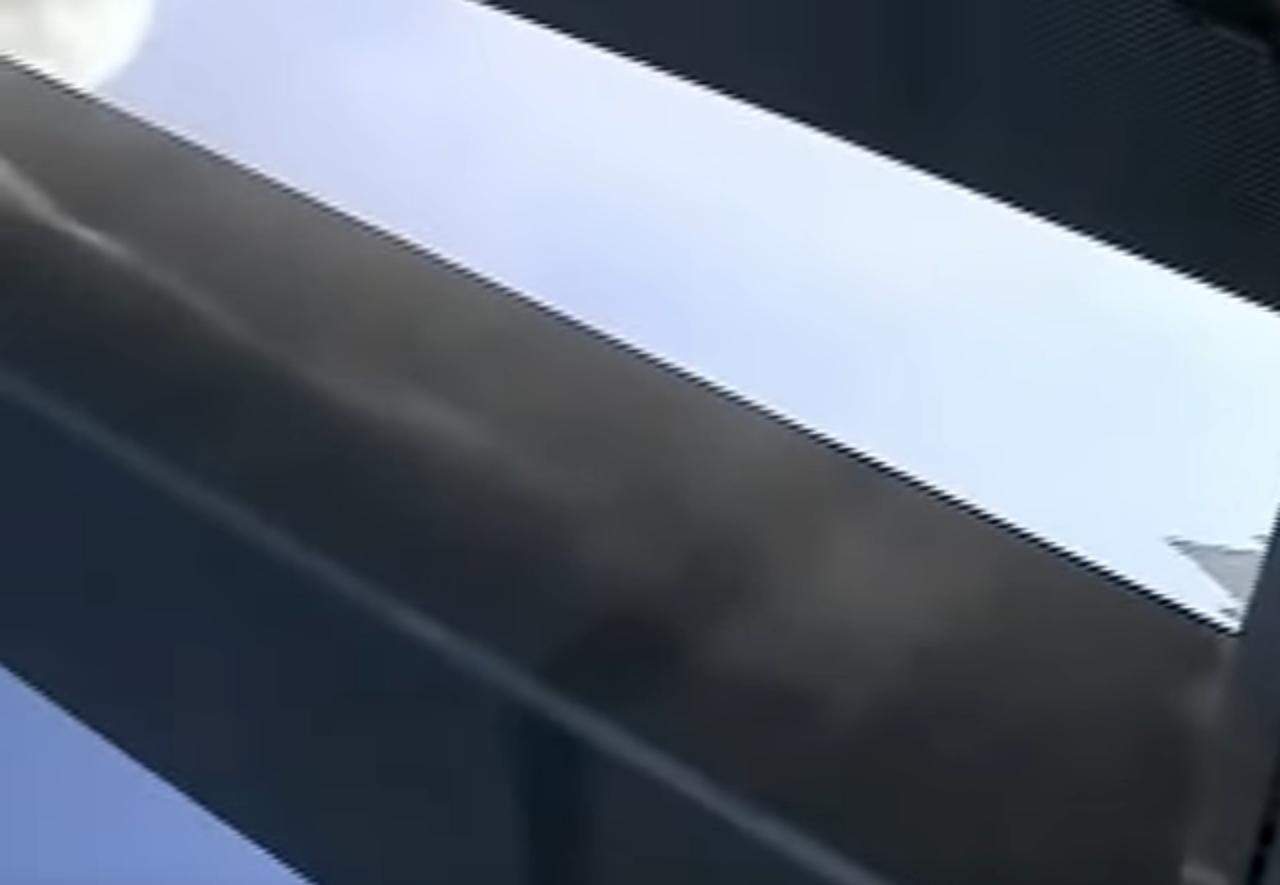
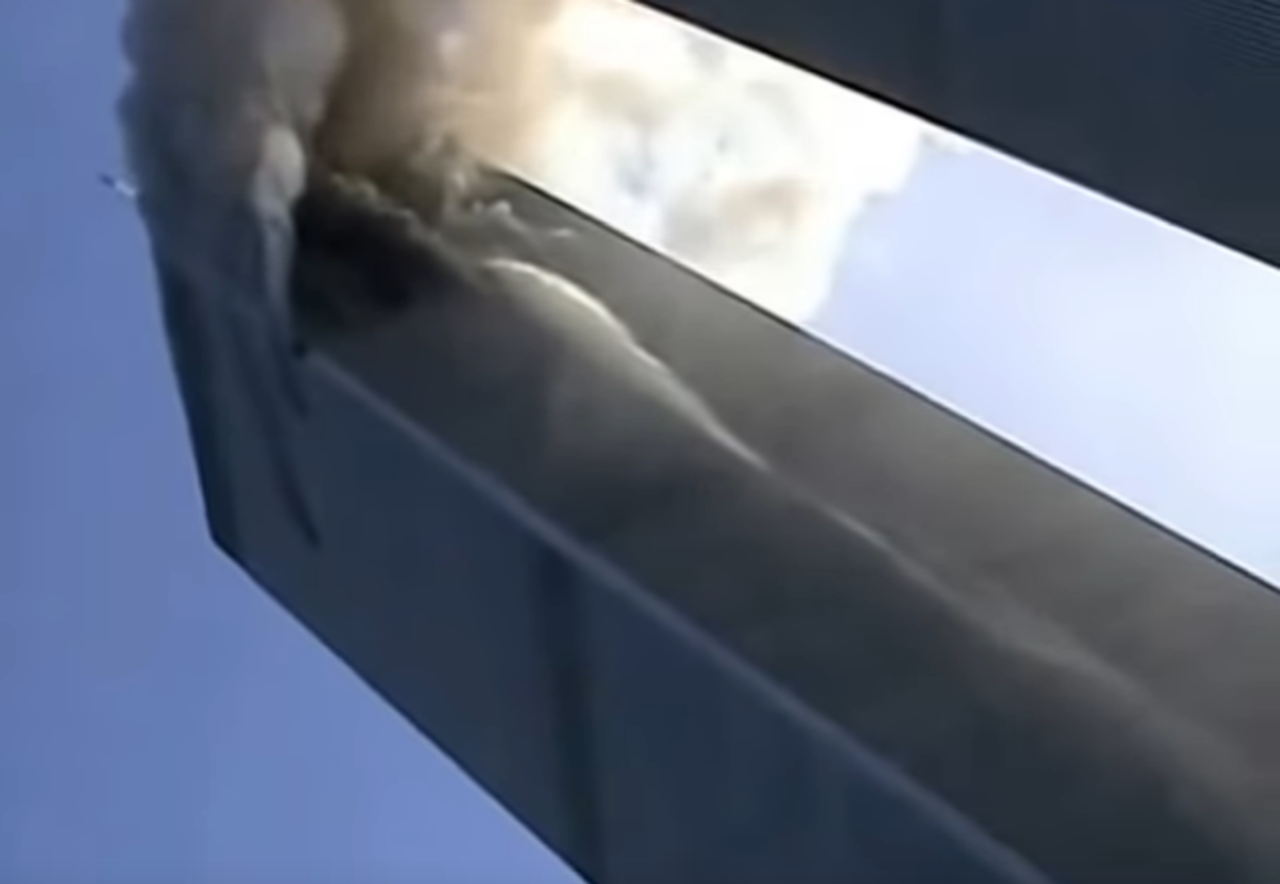
A chiller unit burst open? A swimming pool? Heavier than air gas of some kind? I don't think it is fake.
Anyone seen this video before?





originally posted by: jtrenthacker
Most likely a water main that broke?
S&F never seen that video before.
Water mains are located in the street. Not 60+ floors up of a building.
That is a lot of fluids to be pouring out from that high up.
originally posted by: KKLOCO
originally posted by: jtrenthacker
Most likely a water main that broke?
S&F never seen that video before.
Water mains are located in the street. Not 60+ floors up of a building.
That is a lot of fluids to be pouring out from that high up.
Right. But don't they have water tanks every couple of floors in skyscrapers? Could be the main pipe from one of those.
Since there was a FIRE, probably sprinklers flooding several floors and just pouring out the path of least resistance.
The biggest power consumer in most large structures is the fire pump. Fire pumps pump tremendous amounts of water and are required by Code to get a
Certificate of Occupancy. They are required to pump, and regularly be tested, massive amounts of water at a minimum required pressure at the most
distant part of the building. Consequently, fire mains are tapered, so if a fire main gets severed between the end point and the pump you are going
to see huge amounts of water.
Fire pumps are automatically started when there is an alarm on more than one floor (along with smoke evacuation fans). Even if no sprinkler heads are triggered the fire pumps will start (and continue to run until the FD shuts them down) by law.
So, this isn't surprising at all. In fact, I'd be kind of shocked if I didn't see something like this.
Fire pumps are automatically started when there is an alarm on more than one floor (along with smoke evacuation fans). Even if no sprinkler heads are triggered the fire pumps will start (and continue to run until the FD shuts them down) by law.
So, this isn't surprising at all. In fact, I'd be kind of shocked if I didn't see something like this.
originally posted by: spirit_horse
Since there was a FIRE, probably sprinklers flooding several floors and just pouring out the path of least resistance.
Sprinklers would take awhile to flood several floors.... just saying.
My brother thinks (although being able to see the blueprints of the buildings would have been better, but we're not allowed to see them now) that in larger and older structures such as WTC1, every 5 floors or so would have had holding tanks (think cisterns) with their own set of lift pumps to maintain water pressure in the upper floors.
The tanks were used so that the sprinkler systems would have enough available water in case of fire as well as for normal water usage (sewage, etc.)
Just his opinion and we've no way of really knowing...
(I was wondering about the video so called him.)
Poo under pressure was a major issue too. Think 1000 feet and 1 PSI every 27 inches and how many restrooms per floor. The place was full of IT!
a reply to: KKLOCO
It’s a generic term. City water mains are usually underground. You can have a main for the whole building. Then you can have coming off the main for the building a main for a floor.
Water mains are located in the street. Not 60+ floors up of a building.
It’s a generic term. City water mains are usually underground. You can have a main for the whole building. Then you can have coming off the main for the building a main for a floor.
originally posted by: Flyingclaydisk
a reply to: Lumenari
They might have those types of set ups for domestic water, but they'd still have to have pumps which could supply full pressure indefinitely. That's the law, and it's Code.
It was also code that the buildings had no asbestos, yet they still needed asbestos abatement the day they were brought down.
I think he was just saying that he didn't know if they had ever brought the buildings up to code as far as the fire pumps because they obviously hadn't in other areas.
No idea... you would know better then me on this one and since we are not allowed to view the building plans and renovations after then who knows...
a reply to: Lumenari
I think the first tower that went up stopped using asbestos by the 40th floor. I don’t think the other tower used asbestos. I think the abatement estimate for asbestos concerning the WTC was around 200 million.
I think the first tower that went up stopped using asbestos by the 40th floor. I don’t think the other tower used asbestos. I think the abatement estimate for asbestos concerning the WTC was around 200 million.
edit on 25-8-2019 by neutronflux because: Added and fixed
originally posted by: neutronflux
a reply to: Lumenari
Would you like to state how many floors of the twin tower actually used asbestos?
I have no idea... I just know that Silverman had an asbestos abatement issue.
My brother is the "all things 9/11" person, not I... and since he was a structural engineer with a pretty impressive career in the field I generally just ask him.
a reply to: Lumenari
From something I read a long time ago. I understood that the support beams in the WTC towers were all supposed to be asbestos wrapped but the asbestos bans happened in NYC as the towers were being built. Asbestos wrapped beams was only partially done on the lower floors. Not in the uppers where the planes hit. Just saying if the asbestos wrapping had gone all the way up those towers may not have fallen.
From something I read a long time ago. I understood that the support beams in the WTC towers were all supposed to be asbestos wrapped but the asbestos bans happened in NYC as the towers were being built. Asbestos wrapped beams was only partially done on the lower floors. Not in the uppers where the planes hit. Just saying if the asbestos wrapping had gone all the way up those towers may not have fallen.
a reply to: Flyingclaydisk
One. Until it’s knocked off by being hit by a jet.
Two, until the broken pieces falling from a jet strike causes more damage.
Three, the WTC insulation was known to be defective.
One. Until it’s knocked off by being hit by a jet.
Two, until the broken pieces falling from a jet strike causes more damage.
Three, the WTC insulation was known to be defective.
"FIREPROOFING" AT THE WTC TOWERS
10/01/2002
www.fireengineering.com... -wtc-towers.html#gref
The initial material used for most of the fireproofing (later withdrawn because it contained asbestos) was a mineral fiber formulation consisting of about 20 percent chrysotile asbestos, 60 to 65 percent mineral wool, and the remainder made of gypsum and Portland cement binder. This was sprayed on structural steel up to the 36th floor and parts of the 37th and 38th floors of the North Tower.
Above this point in the North Tower, and for the entire structure of the South Tower, the spray was an asbestos-free successor to the original product consisting of mineral wool and binder. These formulations were applied to core columns, the outside face of the exterior walls and columns, the long-span steel joists (trusses) that supported the concrete floors, and trench headers for the underfloor raceway system.
In addition, there were a number of areas in the elevator shafts where fireproofing on core beams had been knocked off by elevator cables or had been damaged by foot traffic during installation of the elevator equipment (photo 5).
Fireproofing on joist-to-wall connections was also deficient. The long-span joists were supported by an angle seat welded to the face of the exterior columns. The fireproofing applied in some places was so thin that the angle seat, the shape of the bolts connecting the joist to the seat, and the bolts holding together the spandrel panels could be readily discerned. According to building drawings, these areas should have had a fire rating of four hours. For such a rating, properly applied fireproofing should be at least one to 11/2 inches thick. At this thickness, the bolts and even the angle seat itself would not be discernable (photo 6).
www.fireengineering.com... -wtc-towers.html#gref
edit on 25-8-2019 by neutronflux because: Added and fixed
a reply to: LookingAtMars
Whatever it is the official story must be true! Anyone who questions the official story obviously out of their minds.
Whatever it is the official story must be true! Anyone who questions the official story obviously out of their minds.
originally posted by: dfnj2015
a reply to: LookingAtMars
Whatever it is the official story must be true! Anyone who questions the official story obviously out of their minds.
Like the truth movement implying the south tower was brought down because of the cost of asbestos abatement when in reality it’s spray on insulation was asbestos free?
Or citing it would take a billion dollars to clean up the WTC of its asbestos spray on insulation? When in reality it was a figure for all the Port Authority’s property, and the figure for the WTC was more like 200 million? Funny how conspiracists forget context, and misquote stuff?
originally posted by: dfnj2015
a reply to: LookingAtMars
Whatever it is the official story must be true! Anyone who questions the official story obviously out of their minds.
Facts don't care about feelings
He's right, prob water main, people gotta potty and drink
But by all means, screw logic
new topics
-
France gives Ukraine license to fire long-range missiles at Russia
World War Three: 54 minutes ago -
Stalker 2 - Review from a Veteran
Video Games: 3 hours ago -
Does anyone have a link to download apple pay for androids
General Chit Chat: 4 hours ago -
Most INSANE internet rabbit hole
Secret Societies: 5 hours ago -
Joe Rogan conspiracy (maybe)
ATS Skunk Works: 8 hours ago -
Results of the use of the Oreshnik missile system in Dnepropetrovsk
World War Three: 11 hours ago
top topics
-
Results of the use of the Oreshnik missile system in Dnepropetrovsk
World War Three: 11 hours ago, 14 flags -
Most INSANE internet rabbit hole
Secret Societies: 5 hours ago, 8 flags -
Nigel Farage now the Most Favoured UK Politician
Regional Politics: 12 hours ago, 4 flags -
Joe Rogan conspiracy (maybe)
ATS Skunk Works: 8 hours ago, 4 flags -
France gives Ukraine license to fire long-range missiles at Russia
World War Three: 54 minutes ago, 3 flags -
Stalker 2 - Review from a Veteran
Video Games: 3 hours ago, 2 flags -
Does anyone have a link to download apple pay for androids
General Chit Chat: 4 hours ago, 1 flags
active topics
-
France gives Ukraine license to fire long-range missiles at Russia
World War Three • 1 • : xuenchen -
Will Us use alien technology to fight in ww3?
World War Three • 15 • : imitator -
Inca stone masonry at Sacsayhuaman, Ollantaytambo and the Sun Temple
Ancient & Lost Civilizations • 11 • : KnowItAllKnowNothin -
-@TH3WH17ERABB17- -Q- ---TIME TO SHOW THE WORLD--- -Part- --44--
Dissecting Disinformation • 3362 • : 777Vader -
Post A Funny (T&C Friendly) Pic Part IV: The LOL awakens!
General Chit Chat • 7817 • : underpass61 -
Joe Rogan conspiracy (maybe)
ATS Skunk Works • 7 • : TruthJava -
Results of the use of the Oreshnik missile system in Dnepropetrovsk
World War Three • 165 • : RickyD -
Most INSANE internet rabbit hole
Secret Societies • 3 • : DontTreadOnMe -
Jaguar Rebrand Video Causes "WTF?" Moment - Seriously Weird
Automotive Discussion • 28 • : KnowItAllKnowNothin -
Does anyone have a link to download apple pay for androids
General Chit Chat • 8 • : tamusan
