It looks like you're using an Ad Blocker.
Please white-list or disable AboveTopSecret.com in your ad-blocking tool.
Thank you.
Some features of ATS will be disabled while you continue to use an ad-blocker.
share:
Hello fellow ats members! I realize the question of my title can be put into a Google search and hundreds of results will show, but I want the unique
perspective of people on this forum.
What is the cheapest way I can build ?
It can be unconventional, just has to meet codes without going through miles of red tape. So adobe, sandbag, and the like are out.
I've considered something like metal garage kit, or shipping container but am not sure.
What do you think? A sturdy house, built for cheap, how could I do this?
What is the cheapest way I can build ?
It can be unconventional, just has to meet codes without going through miles of red tape. So adobe, sandbag, and the like are out.
I've considered something like metal garage kit, or shipping container but am not sure.
What do you think? A sturdy house, built for cheap, how could I do this?
a reply to: deadlyhope
This is an article i saw few days ago in here, its about woman who built house from shipping containers. I guess the outcome depends what you are looking for, how much to invest and how creative you are.
House
This is an article i saw few days ago in here, its about woman who built house from shipping containers. I guess the outcome depends what you are looking for, how much to invest and how creative you are.
House
edit on 1-10-2015 by
dollukka because: typo
I'm doing this now. What's your budget? Do you have land already? How handy are you, do you have friends that are handy?
edit on 1-10-2015 by Wetpaint72 because: (no reason given)
I agree with dollukka. Using shipping containers is the way to go. Think of it like legos. You have the bricks, except they are already "rooms" for
the home. There is a company that sells all sorts of shipping containers, even refrigerated ones.
Here is the link: AZTEC CONTAINER
Here is the link: AZTEC CONTAINER
a reply to: deadlyhope
Do you have an acetylene torch and an arc welder?
If so, then the shipping container may be the thing for you. They come in several different sizes, are waterproof, very strong and can be stacked to make multilevel structures.
They are fairly inexpensive too.
Do you have an acetylene torch and an arc welder?
If so, then the shipping container may be the thing for you. They come in several different sizes, are waterproof, very strong and can be stacked to make multilevel structures.
They are fairly inexpensive too.
a reply to: butcherguy
My grandfather has both, and would be aiding me on any project I do. Can you cut entire walls, though? Like one fourth of a shipping container..
My grandfather has both, and would be aiding me on any project I do. Can you cut entire walls, though? Like one fourth of a shipping container..
a reply to: Wetpaint72
I have land, my budget is semi flexible, I am married and want kids so I prefer something bigger than one room. 50, 000 is a rough number if you need one to work with. Higher is not preferable, and lower would be better.
I have land, my budget is semi flexible, I am married and want kids so I prefer something bigger than one room. 50, 000 is a rough number if you need one to work with. Higher is not preferable, and lower would be better.
a reply to: deadlyhope
Where do you live, as in how cold or hot is the climate? Shipping containers are indeed a great inexpensive solution, but you need to think about isolation.
soulwaxer
Where do you live, as in how cold or hot is the climate? Shipping containers are indeed a great inexpensive solution, but you need to think about isolation.
soulwaxer
Yesa reply to: deadlyhope
Finishing out a shipping container can be expensive. They also work better in cooler climates, otherwise it's an oven in there. Be aware of building codes also. Some counties have a minimum square footage. 1000 sq ft is the norm where I am, you have to fight the city for a variance otherwise, and that is nearly impossible.
Electric and water hook up is a considerable cost and if you need a septic tank the total can run upwards of 10,000.00. Depends on what amenities are on your land already.
I went with this method. am-cor.com...
Finishing out a shipping container can be expensive. They also work better in cooler climates, otherwise it's an oven in there. Be aware of building codes also. Some counties have a minimum square footage. 1000 sq ft is the norm where I am, you have to fight the city for a variance otherwise, and that is nearly impossible.
Electric and water hook up is a considerable cost and if you need a septic tank the total can run upwards of 10,000.00. Depends on what amenities are on your land already.
I went with this method. am-cor.com...
It has been over 20 years since we built our house but the cheapest part of it to build was the basement. With poured concrete walls and floor, it
was a fraction of what the actual living floors cost due to the very nature of the labor involved. Depending on your site, you might be able to do an
earth-sheltered, poured concrete home and have no code issues. Your house site and the local codes will determine whether this feasible. In our
case it was one day of excavation then the carpenters spent two days building the forms, one day of pouring the concrete then it was a matter of
waiting for the concrete to cure completely. If your site is conducive to such an arrangement, meaning it isn't perfectly flat, the earth-sheltered
concrete house might be your least expensive option. In addition to being an inexpensive building it will also be inexpensive to heat/cool. If
geothermal is an option, your energy costs can be further reduced. Just be sure to include an efficient air-exchange system.
I've been told that in a lot of areas the idea of using shipping containers to build a home is met with the same skepticism as moving in a mobile home so you'll want to check the local ordinances carefully.
I've been told that in a lot of areas the idea of using shipping containers to build a home is met with the same skepticism as moving in a mobile home so you'll want to check the local ordinances carefully.
The trick is to get away from the zoning so you can build what you like.
Can you build what you like where you are if you don't get electricity? If so, think about getting off the grid.
Here is the Holy Grail of awesome and cheap ways to build houses: LINK
There are over 2,000 DIY cabins and small houses on this site, here are some from the newest pages
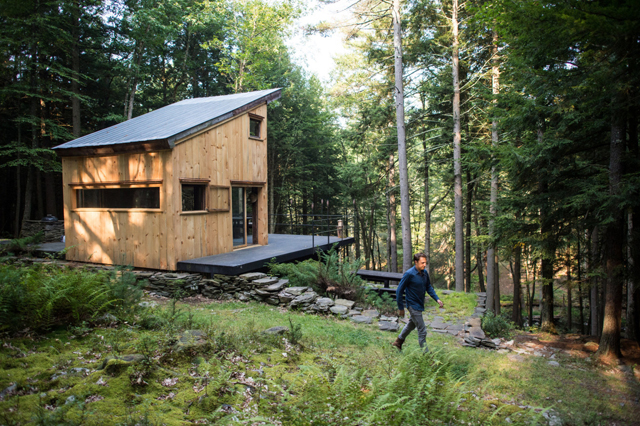
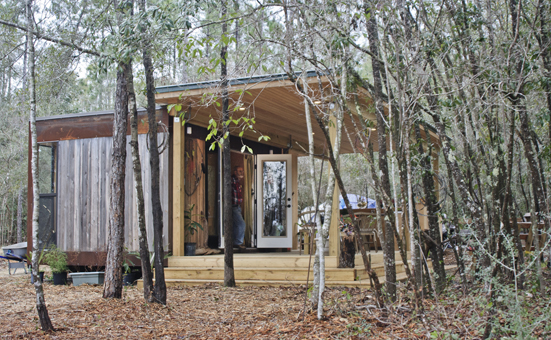
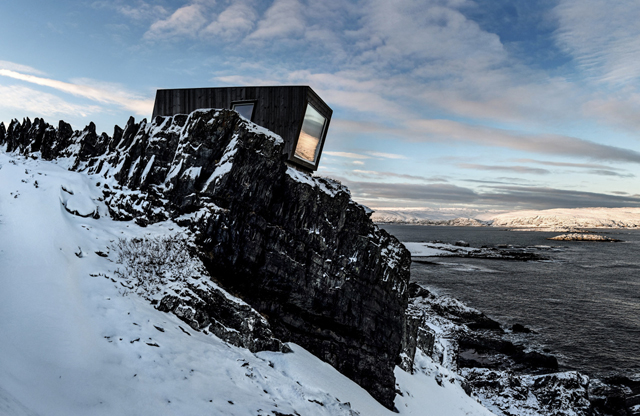
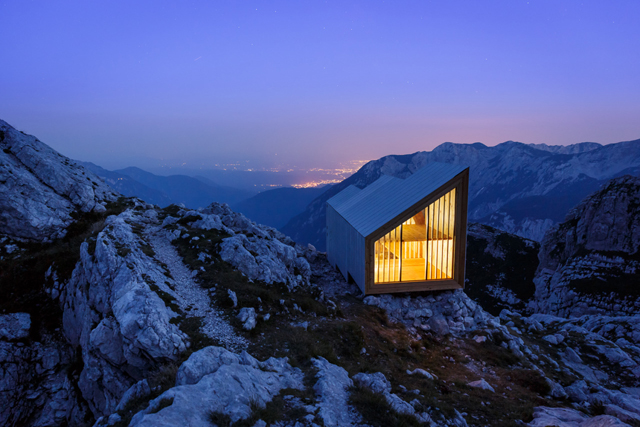
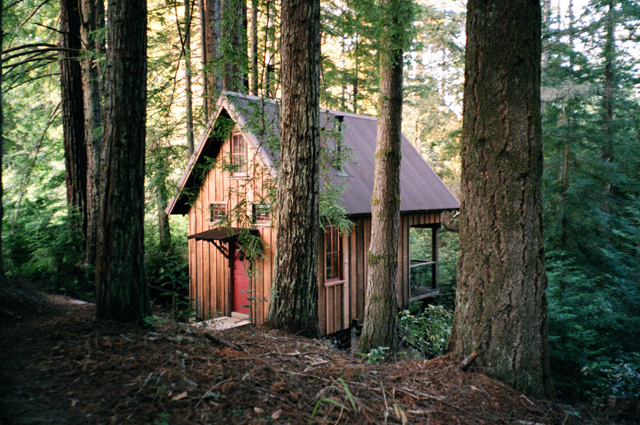
Can you build what you like where you are if you don't get electricity? If so, think about getting off the grid.
Here is the Holy Grail of awesome and cheap ways to build houses: LINK
There are over 2,000 DIY cabins and small houses on this site, here are some from the newest pages





edit on 1-10-2015 by NowWhat because: (no reason given)
DIY house building kits are the cheapest. All the frame joints are pre-made, you just have to assemble them, then put on whatever roof and walls you
want on top of a concrete base.
In France, the modern construction material is breeze-blocks. They just stack them up on a concrete base with holes cut out for utilities and drainage.
In France, the modern construction material is breeze-blocks. They just stack them up on a concrete base with holes cut out for utilities and drainage.
The word "depends" is something you will have to consider . Going from a basic type shelter to a finished building you would never guess what it is
made of straw is a good medium to work with . You need to look around at sources of material that people and or companies throw away . My friend was
paid to haul away old pallets that he built his barn with . Pallets can be expensive to buy so it becomes a one mans junk is another mans gold . If
you have the money then there are cost effective ways you will have to determine
originally posted by: deadlyhope
a reply to: butcherguy
My grandfather has both, and would be aiding me on any project I do. Can you cut entire walls, though? Like one fourth of a shipping container..
There are limits to how much metal one can remove from the sides, but if you plan on putting a very large opening in it, you can shore it up by stitch-welding supports on either side of the opening. Angle iron, channel iron or box tubing would do the trick.
edit on
b000000312015-10-01T14:13:22-05:0002America/ChicagoThu, 01 Oct 2015 14:13:22 -0500200000015 by butcherguy because: (no reason given)
a reply to: Wetpaint72
Thanks for the link. No prices listed, though. Could you give me a guess?
Thanks for the link. No prices listed, though. Could you give me a guess?
edit on 1-10-2015 by deadlyhope because: (no reason given)
Another aspect with containers. I have friend who moved to Cyprus and purchased two large container , placed them twenty foot apart and built the roof
over all of it. Two container rooms on the outside and a large living space in the middle. Now here comes the cruncher, in Cyprus if you don't
concrete the containers down and you leave the lifting hooks on it's not classed as a permanent structure and they get away with so many planning and
tax problems it's just unbelievable.
As said before it depends on where you want to build it, terrain wise and weather wise.
As said before it depends on where you want to build it, terrain wise and weather wise.
a reply to: deadlyhope
The kit framing and ferrocement covering is 32.00. / sqft. I'm on a pay as I can afford plan. Which means I divided it into steps.
Step one:land
Two:clear land ,well, temp elect ,septic
Three: grading, footers and kit delivery .... Which is where I am now.
I already designed it and had all the plans approved...I have paid for all the permits as well.
Step four: slab, Windows and doors, roof
Step five: interior elect and plumbingj
Step six: interior finishes.
I think final cost to be about 70.00/ sq ft.
IMHO this is how you should think of your purchase. By the cost per sqft . You may even find a house already built or started that comes in for less/ Sqft. I went this method so I could pay as I go and not have a mortgage. It's not easy, but the payoff for patience and hard work is worth the wait, and I wanted something that would last a long time with little upkeep.
The kit framing and ferrocement covering is 32.00. / sqft. I'm on a pay as I can afford plan. Which means I divided it into steps.
Step one:land
Two:clear land ,well, temp elect ,septic
Three: grading, footers and kit delivery .... Which is where I am now.
I already designed it and had all the plans approved...I have paid for all the permits as well.
Step four: slab, Windows and doors, roof
Step five: interior elect and plumbingj
Step six: interior finishes.
I think final cost to be about 70.00/ sq ft.
IMHO this is how you should think of your purchase. By the cost per sqft . You may even find a house already built or started that comes in for less/ Sqft. I went this method so I could pay as I go and not have a mortgage. It's not easy, but the payoff for patience and hard work is worth the wait, and I wanted something that would last a long time with little upkeep.
edit on 1-10-2015 by Wetpaint72 because: (no reason given)
new topics
-
US Federal Funding set to Expire December 20th. Massive CR on the way.
Mainstream News: 6 minutes ago -
and14263 New Account Not the Same Old Me
Introductions: 1 hours ago -
Just spotted an unusual aircraft Melbourne Australia
Aliens and UFOs: 8 hours ago
top topics
-
Mass Shooting Towson, Maryland - 7 shot, 1 possibly dead
Social Issues and Civil Unrest: 16 hours ago, 6 flags -
The truth lets admit it
Aliens and UFOs: 13 hours ago, 6 flags -
Just spotted an unusual aircraft Melbourne Australia
Aliens and UFOs: 8 hours ago, 5 flags -
and14263 New Account Not the Same Old Me
Introductions: 1 hours ago, 0 flags -
US Federal Funding set to Expire December 20th. Massive CR on the way.
Mainstream News: 6 minutes ago, 0 flags
active topics
-
Mood Music Part VI
Music • 3740 • : lilzazz -
Defending the need for adherence to Old Testament commandments under the new covenant of Christ
Conspiracies in Religions • 43 • : Oldcarpy2 -
US Federal Funding set to Expire December 20th. Massive CR on the way.
Mainstream News • 0 • : IndieA -
Trump Cancel trip to New Jersey because of drones
Aliens and UFOs • 69 • : lilzazz -
Russias War Against Religion in Ukraine
World War Three • 32 • : Freeborn -
What's the buzz
General Chit Chat • 19 • : lilzazz -
The truth lets admit it
Aliens and UFOs • 48 • : Naftalin -
New job to help stop school shootings
Social Issues and Civil Unrest • 29 • : xuenchen -
The Mystery Drones and Government Lies --- Master Thread
Political Conspiracies • 125 • : WeMustCare -
and14263 New Account Not the Same Old Me
Introductions • 2 • : AdultMaleHumanUK
